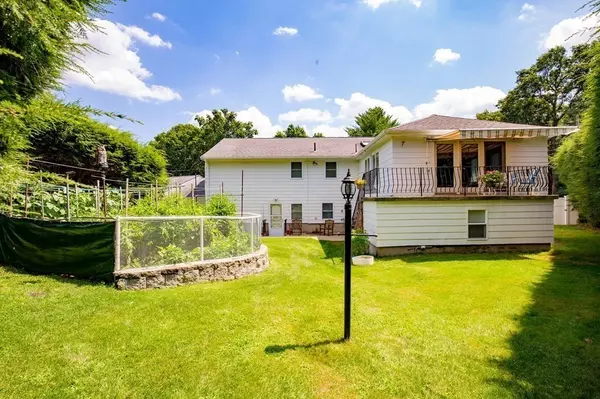For more information regarding the value of a property, please contact us for a free consultation.
Key Details
Sold Price $748,000
Property Type Single Family Home
Sub Type Single Family Residence
Listing Status Sold
Purchase Type For Sale
Square Footage 2,700 sqft
Price per Sqft $277
Subdivision West Woburn
MLS Listing ID 72709599
Sold Date 10/02/20
Bedrooms 3
Full Baths 3
Year Built 1970
Annual Tax Amount $5,660
Tax Year 2020
Lot Size 0.370 Acres
Acres 0.37
Property Description
This OVERSIZED 50'x28' ONE OWNER SPLIT ENTRY home has been meticulously & lovingly maintained! Main level offers open floor plan with bright & sunny Great room with HW floors, Large Atrium door to balcony overlooking the private & beautifully landscaped yard with full garden for summer fun! Gorgeous new kitchen (2019) with granite counters, CT floors and skylight. Over sized living room has impressive new picture window (2019) & fireplace and formal dining room . King sized master bedroom with hardwood & lots of light and 3/4 CT bath. Two additional bedrooms with hardwood and lots of light! Replacement windows, FHW heating (2011), Central A/C (2009), central vac systems. Attached garage added in 2005 has lots of storage space PLUS original garage area area can be restored for 3rd bay.Lower level is open area with optional 4th bedroom, 3/4 bath, game room with fireplace and sitting area.GREAT IN LAW POTENTIAL!!! Roof (2005). Easy access to highways, train, shopping! This home is a GEM!
Location
State MA
County Middlesex
Zoning res
Direction Cambridge Rd to Revere Rd to Independence
Rooms
Family Room Ceiling Fan(s), Flooring - Hardwood, Balcony / Deck, Cable Hookup, Exterior Access, Open Floorplan, Recessed Lighting
Basement Finished, Walk-Out Access, Interior Entry, Garage Access, Sump Pump
Primary Bedroom Level First
Dining Room Flooring - Wall to Wall Carpet
Kitchen Skylight, Flooring - Stone/Ceramic Tile, Countertops - Stone/Granite/Solid, Cabinets - Upgraded, Open Floorplan, Stainless Steel Appliances
Interior
Interior Features Game Room, Central Vacuum
Heating Baseboard, Natural Gas, Fireplace(s)
Cooling Central Air
Flooring Tile, Vinyl, Carpet, Laminate, Hardwood, Flooring - Laminate
Fireplaces Number 2
Fireplaces Type Living Room
Appliance Range, Dishwasher, Disposal, Microwave, Washer, Dryer, Vacuum System, Gas Water Heater, Tank Water Heater, Utility Connections for Gas Range
Laundry Flooring - Vinyl, Exterior Access, Washer Hookup, In Basement
Exterior
Exterior Feature Balcony, Rain Gutters, Sprinkler System, Garden
Garage Spaces 2.0
Fence Fenced/Enclosed, Fenced
Community Features Public Transportation, Shopping, Golf, Medical Facility, Highway Access, Public School
Utilities Available for Gas Range, Washer Hookup
Roof Type Shingle
Total Parking Spaces 6
Garage Yes
Building
Lot Description Corner Lot
Foundation Concrete Perimeter
Sewer Public Sewer
Water Public
Read Less Info
Want to know what your home might be worth? Contact us for a FREE valuation!

Our team is ready to help you sell your home for the highest possible price ASAP
Bought with Beverlee Vidoli • RE/MAX Realty Experts



