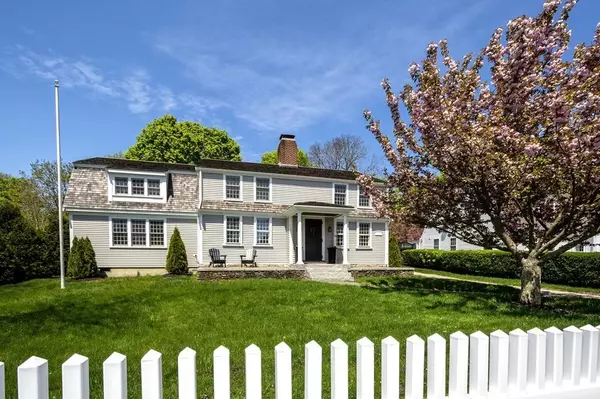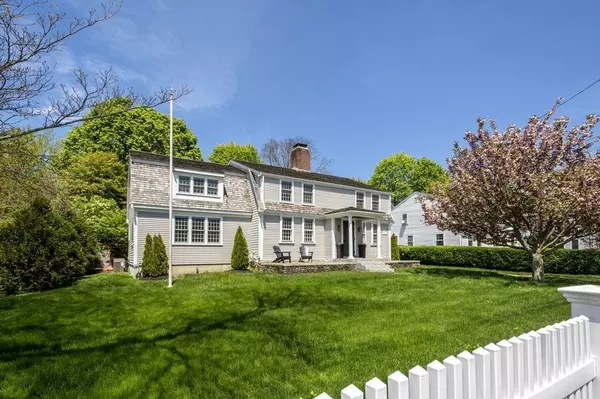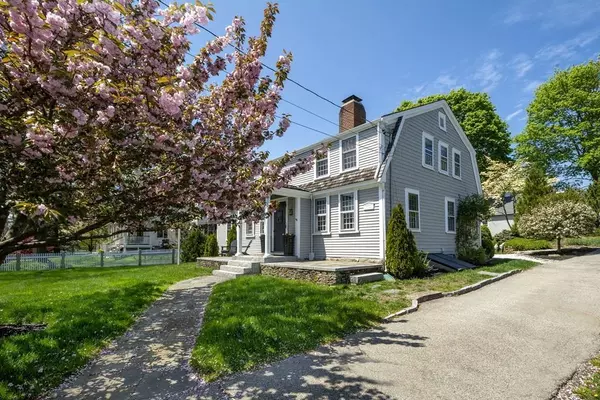For more information regarding the value of a property, please contact us for a free consultation.
Key Details
Sold Price $1,350,000
Property Type Single Family Home
Sub Type Single Family Residence
Listing Status Sold
Purchase Type For Sale
Square Footage 3,728 sqft
Price per Sqft $362
Subdivision Cohasset Harbor/Village
MLS Listing ID 72638357
Sold Date 09/30/20
Style Cape, Antique
Bedrooms 4
Full Baths 3
Half Baths 1
HOA Y/N false
Year Built 1797
Annual Tax Amount $15,944
Tax Year 2020
Lot Size 0.360 Acres
Acres 0.36
Property Description
NEW PRICE! Now is your chance to enjoy this tastefully renovated Harbor-side antique cape in ideal location minutes to the Village, restaurants, yacht club & beach. Framed by a white picket fence with hydrangea & roses, this charming home has wonderful curb appeal. Updated to today's modern standards which meld seamlessly with original historic elements the home has an open floor plan perfect for today's lifestyle. Spacious kitchen with dining area opens to a family room with French door to Beacon Hill style patio. Entertainment size dining room with butler's pantry leads to both a cozy sitting room & living room all with fireplaces. First floor playroom, office & 1/2 bath. New Master bedroom suite with walk in closet & stunning bath, 3 additional bedrooms, 2 full baths & laundry room complete the 2nd floor. Gorgeous wide pine floors throughout. Two car detached garage with workshop & stairs to loft with great storage. Professionally landscaped yard with beautiful perennial gardens.
Location
State MA
County Norfolk
Zoning RA
Direction South Main to Elm Street
Rooms
Family Room Skylight, Flooring - Wood, Exterior Access, Open Floorplan, Remodeled
Basement Interior Entry, Bulkhead, Sump Pump
Primary Bedroom Level Second
Dining Room Flooring - Wood, Remodeled, Wainscoting, Lighting - Pendant
Kitchen Flooring - Wood, Dining Area, Countertops - Stone/Granite/Solid, Countertops - Upgraded, Kitchen Island, Cabinets - Upgraded, Country Kitchen, Open Floorplan, Recessed Lighting, Remodeled, Stainless Steel Appliances
Interior
Interior Features Open Floorplan, Cabinets - Upgraded, Recessed Lighting, Slider, Mud Room, Office, Wet Bar
Heating Central, Baseboard, Natural Gas, Hydro Air
Cooling Central Air
Flooring Wood, Tile, Carpet, Marble, Pine, Flooring - Wood
Fireplaces Number 5
Fireplaces Type Dining Room, Living Room
Appliance Range, Dishwasher, Disposal, Microwave, Refrigerator, Wine Refrigerator, Range Hood, Gas Water Heater, Tank Water Heater, Plumbed For Ice Maker, Utility Connections for Gas Range, Utility Connections for Electric Oven, Utility Connections for Electric Dryer
Laundry Second Floor, Washer Hookup
Exterior
Exterior Feature Rain Gutters, Storage, Professional Landscaping, Decorative Lighting, Garden, Stone Wall
Garage Spaces 2.0
Fence Fenced/Enclosed, Fenced
Community Features Public Transportation, Shopping, Pool, Park, Walk/Jog Trails, Golf, Conservation Area, Highway Access, House of Worship, Marina, Public School, T-Station, Other, Sidewalks
Utilities Available for Gas Range, for Electric Oven, for Electric Dryer, Washer Hookup, Icemaker Connection
Waterfront Description Beach Front, Harbor, Ocean, 3/10 to 1/2 Mile To Beach, Beach Ownership(Public)
Roof Type Wood
Total Parking Spaces 4
Garage Yes
Building
Foundation Stone
Sewer Public Sewer
Water Public
Schools
Elementary Schools Osgood Deerhill
Middle Schools Cms
High Schools Chs
Read Less Info
Want to know what your home might be worth? Contact us for a FREE valuation!

Our team is ready to help you sell your home for the highest possible price ASAP
Bought with Darleen Lannon • Coldwell Banker Realty - Hingham
GET MORE INFORMATION




