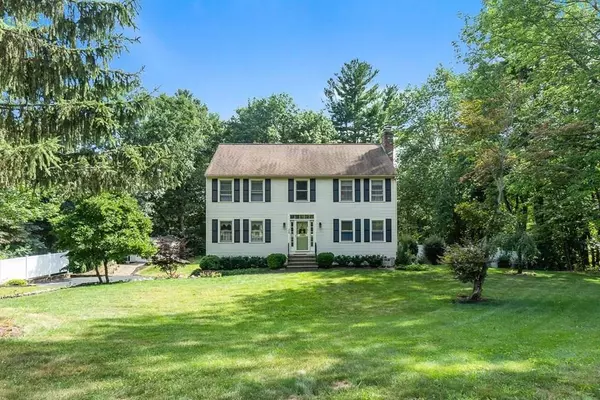For more information regarding the value of a property, please contact us for a free consultation.
Key Details
Sold Price $490,000
Property Type Single Family Home
Sub Type Single Family Residence
Listing Status Sold
Purchase Type For Sale
Square Footage 2,265 sqft
Price per Sqft $216
MLS Listing ID 72712554
Sold Date 10/16/20
Style Colonial
Bedrooms 4
Full Baths 2
Half Baths 1
Year Built 1990
Annual Tax Amount $7,049
Tax Year 2019
Lot Size 1.150 Acres
Acres 1.15
Property Description
This four bedroom colonial sits on just over an acre of land. Maintaining privacy, while being close to area shopping, Benson Park, & Robinson Pond. On the main level, you'll find a spacious open concept. Entering the front door, to the left is a dining room & family room. The eat-in kitchen anchors the home, creating a welcoming updated space. It boasts a kitchen island, hardwood floors, double wall oven, & new countertop range. From the kitchen, enjoy close access to the sun room or spacious living room. The sun room is illuminated with natural light from the multiple windows & vaulted ceiling. From here, travel to your two-level deck and stone patio. Enjoy sitting on the deck, or fireside on the patio w. the built-in fire-pit. Back inside, travel upstairs to the open foyer. The second floor hosts four bedrooms & two full bathrooms. The master bath offers luxurious amenities with heated floors, steam spa/walk in shower, and two vessel sinks. There is so much to love about this home.
Location
State NH
County Hillsborough
Zoning R1
Direction Lawrence Rd. In Hudson, Take Dugout Rd and Barretts Hill Rd to Pinewood Rd.
Rooms
Family Room Ceiling Fan(s), Flooring - Hardwood, Open Floorplan, Wainscoting
Basement Full, Walk-Out Access, Garage Access, Radon Remediation System, Unfinished
Primary Bedroom Level Second
Dining Room Flooring - Hardwood, Open Floorplan, Lighting - Overhead
Kitchen Ceiling Fan(s), Flooring - Hardwood, Dining Area, Countertops - Stone/Granite/Solid, Kitchen Island, Open Floorplan
Interior
Interior Features Ceiling Fan(s), Vaulted Ceiling(s), Sun Room, Other
Heating Baseboard, Oil
Cooling None
Fireplaces Number 1
Fireplaces Type Living Room
Appliance Oven, Dishwasher, Microwave, Countertop Range, Refrigerator, Washer, Dryer, Tank Water Heater, Utility Connections for Electric Range
Exterior
Exterior Feature Rain Gutters, Storage
Garage Spaces 2.0
Utilities Available for Electric Range
Waterfront Description Beach Front, Lake/Pond, 1/2 to 1 Mile To Beach, Beach Ownership(Public)
Roof Type Shingle
Total Parking Spaces 6
Garage Yes
Building
Lot Description Gentle Sloping, Level
Foundation Concrete Perimeter
Sewer Private Sewer
Water Private
Architectural Style Colonial
Schools
Elementary Schools Hills Garrison
Middle Schools Hudson Memorial
High Schools Alvirne High
Read Less Info
Want to know what your home might be worth? Contact us for a FREE valuation!

Our team is ready to help you sell your home for the highest possible price ASAP
Bought with Bisson - Castles Team • RE/MAX Innovative Properties - Pelham



