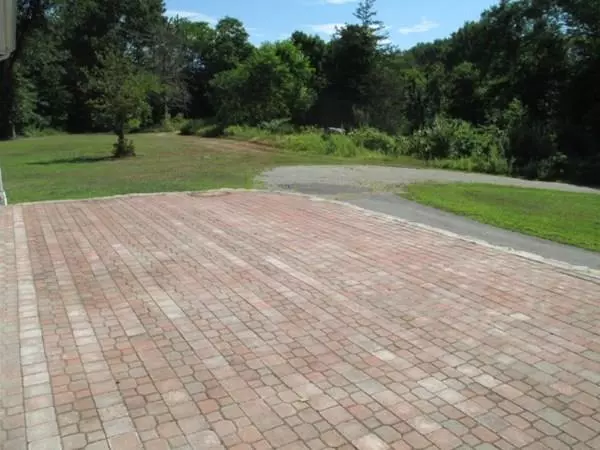For more information regarding the value of a property, please contact us for a free consultation.
Key Details
Sold Price $425,000
Property Type Single Family Home
Sub Type Single Family Residence
Listing Status Sold
Purchase Type For Sale
Square Footage 2,190 sqft
Price per Sqft $194
Subdivision North Rehoboth
MLS Listing ID 72706997
Sold Date 10/15/20
Style Ranch
Bedrooms 4
Full Baths 2
HOA Y/N false
Year Built 1948
Annual Tax Amount $4,211
Tax Year 2020
Lot Size 4.500 Acres
Acres 4.5
Property Description
Looking for privacy and a 4.5 acre wooded lot with sprawling ranch style home? This is a great candidate nicely situated 1,300 feet off the main road for added seclusion. Conveniently located only 16 minute to the Attleboro Train Station and major highways. Many upgrades were completed in 2015 including cherry kitchen w/appliances, bathrooms, flooring. Home offers oversized kitchen with butcher block island which flows nicely with the living room with stone fireplace. Situated off the front of the home is a beautiful sunroom with tile hearth and atrium doors leading out to the terraced stone patio. Four comfortable size bedrooms and an additional convenient kitchen to the rear of the home. Every window in this home looks out to lawn, trees and tranquility. New Septic System being installed prior to closing. No need to wait for an "OPEN HOUSE", Call today for private showing!
Location
State MA
County Bristol
Area North Rehoboth
Zoning Res.
Direction From intersection of route 44 & 118 go north on 118, left on Juniper Lane, look for sign on right.
Rooms
Basement Full, Interior Entry, Garage Access, Sump Pump, Concrete, Unfinished
Primary Bedroom Level First
Kitchen Flooring - Hardwood, Countertops - Stone/Granite/Solid, Kitchen Island, Breakfast Bar / Nook, Cabinets - Upgraded, Open Floorplan, Recessed Lighting, Stainless Steel Appliances
Interior
Interior Features Ceiling Fan(s), Lighting - Overhead, Sun Room, Center Hall
Heating Forced Air, Oil
Cooling None
Flooring Tile, Laminate, Hardwood, Flooring - Hardwood
Fireplaces Number 1
Fireplaces Type Living Room
Appliance Range, Dishwasher, Trash Compactor, Microwave, Water Softener, Oil Water Heater, Tank Water Heater, Utility Connections for Gas Range, Utility Connections for Electric Dryer
Laundry Dryer Hookup - Electric, Washer Hookup, Electric Dryer Hookup, First Floor
Exterior
Exterior Feature Rain Gutters
Garage Spaces 2.0
Community Features Shopping, Pool, Stable(s), Golf, Medical Facility, Conservation Area, Highway Access, House of Worship, Private School, Public School, T-Station
Utilities Available for Gas Range, for Electric Dryer, Washer Hookup
Roof Type Shingle
Total Parking Spaces 20
Garage Yes
Building
Lot Description Wooded, Easements, Level
Foundation Irregular
Sewer Inspection Required for Sale
Water Private
Architectural Style Ranch
Schools
Elementary Schools Palmer River
Middle Schools D.L. Beckwith
High Schools D/R Regional
Others
Senior Community false
Read Less Info
Want to know what your home might be worth? Contact us for a FREE valuation!

Our team is ready to help you sell your home for the highest possible price ASAP
Bought with Lee Ann Cantwell • United Realty Express



