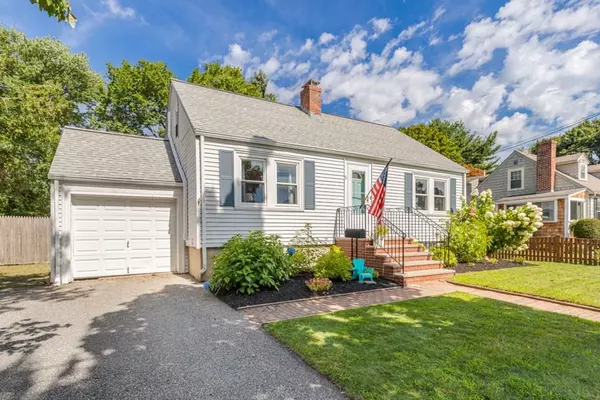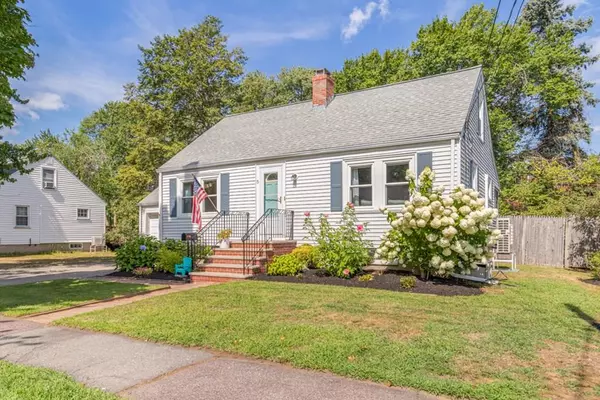For more information regarding the value of a property, please contact us for a free consultation.
Key Details
Sold Price $540,000
Property Type Single Family Home
Sub Type Single Family Residence
Listing Status Sold
Purchase Type For Sale
Square Footage 1,188 sqft
Price per Sqft $454
Subdivision Lakeside
MLS Listing ID 72713579
Sold Date 10/07/20
Style Cape
Bedrooms 3
Full Baths 1
Year Built 1945
Annual Tax Amount $5,676
Tax Year 2020
Lot Size 9,147 Sqft
Acres 0.21
Property Description
Wow Looking for a picture perfect cape on amazing flat level lot oh so close to the Lake, transportation and all that Wakefield has to offer? Look no further than this super cute three bedroom w/ recent updates including new Mitsubishi splits added to keep you cool on theses hot summer days, gas fired tank less hot water and SS Kitchen aide appliances including gas stove. First and second floor bedrooms offers great flexibility or one level living. The screened three season porch adds extra space off the kitchen for entertaining or quite evenings overlooking you spacious fenced rear yard with free standing deck abundant perennials, raised vegetable beds and there is even room to store your kayak. The fireplaced living room has gleaming hardwood floors. The basement offers potential with a second fireplace. All this and a one car garage on a quiet side street for under $500,000. Easy to show all weekend call your agent or let us show you this gem ready for you to unpack and enjoy!
Location
State MA
County Middlesex
Zoning SR
Direction North Ave
Rooms
Basement Full, Interior Entry, Bulkhead, Sump Pump, Concrete
Primary Bedroom Level Second
Dining Room Flooring - Stone/Ceramic Tile
Kitchen Flooring - Stone/Ceramic Tile
Interior
Heating Steam, Oil, Electric
Cooling Ductless
Flooring Tile, Laminate, Hardwood
Fireplaces Number 2
Appliance Range, Dishwasher, Disposal, Refrigerator, Washer, Dryer, Gas Water Heater, Tank Water Heaterless, Plumbed For Ice Maker, Utility Connections for Gas Range, Utility Connections for Gas Oven, Utility Connections for Electric Dryer
Laundry In Basement, Washer Hookup
Exterior
Exterior Feature Garden
Garage Spaces 1.0
Fence Fenced/Enclosed, Fenced
Community Features Public Transportation, Shopping, Tennis Court(s), Park, Walk/Jog Trails, Laundromat, Conservation Area, Highway Access, House of Worship, Marina, Public School, T-Station
Utilities Available for Gas Range, for Gas Oven, for Electric Dryer, Washer Hookup, Icemaker Connection
Roof Type Shingle
Total Parking Spaces 2
Garage Yes
Building
Lot Description Level
Foundation Block
Sewer Public Sewer
Water Public
Architectural Style Cape
Schools
Elementary Schools Check W/ Sup
Middle Schools Galvin
High Schools Wmhs
Read Less Info
Want to know what your home might be worth? Contact us for a FREE valuation!

Our team is ready to help you sell your home for the highest possible price ASAP
Bought with Steve McKenna & The Home Advantage Team • Gibson Sotheby's International Realty



