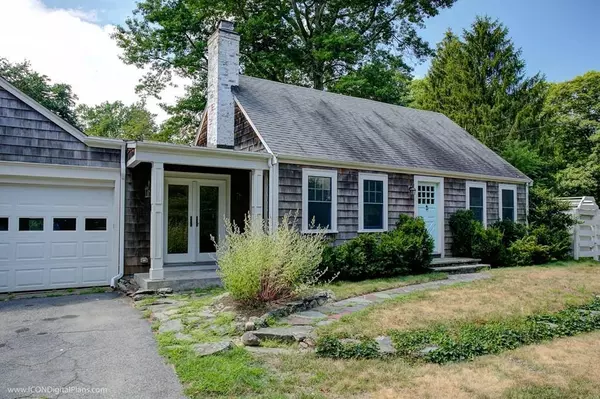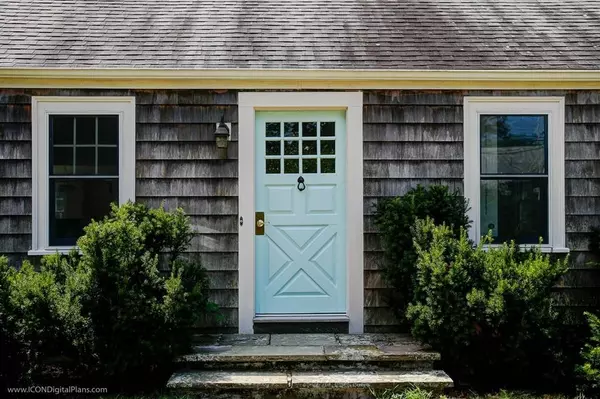For more information regarding the value of a property, please contact us for a free consultation.
Key Details
Sold Price $600,000
Property Type Single Family Home
Sub Type Single Family Residence
Listing Status Sold
Purchase Type For Sale
Square Footage 1,882 sqft
Price per Sqft $318
Subdivision Rehoboth Village
MLS Listing ID 72675351
Sold Date 11/04/20
Style Cape, Shingle
Bedrooms 3
Full Baths 2
Half Baths 1
HOA Y/N false
Year Built 1940
Annual Tax Amount $5,072
Tax Year 2019
Lot Size 8.130 Acres
Acres 8.13
Property Description
The perfect country retreat! Conveniently located in Historic Rehoboth Village offering a convenient commute in any direction. Located on over 8 acres of serene and well maintained land, the peaceful and private nature will take your breath away. Relax in the yard while the babbling brook passes by or enjoy a cold drink on the patio that sits just outside of an amazing detached studio. Indoors, the recently updated chef's kitchen is open to a recent addition that provides comfortable living space in a modern open concept that provides views of the property all year long. A first floor master suite was also renovated recently and provides a sense of peace and privacy that is unmatched. Double closets, a private bath with tiled shower and it's own french doors to a private patio with a hot tub make this the ultimate oasis. Upstairs there are two generous bedrooms and a full bathroom. The basement and two car garage offer plenty of storage space. Come tour this iconic property!
Location
State MA
County Bristol
Zoning R
Direction South on Bay State Road from intersection of Route 44, 0.6 miles on the Right hand side
Rooms
Basement Full, Interior Entry, Sump Pump, Dirt Floor, Concrete
Primary Bedroom Level First
Interior
Interior Features Mud Room, Foyer, Wired for Sound
Heating Central, Forced Air, Electric Baseboard, Radiant, Oil, Propane
Cooling Central Air, Window Unit(s)
Flooring Wood, Hardwood, Stone / Slate
Fireplaces Number 1
Appliance Range, Dishwasher, Microwave, Refrigerator, Freezer, Washer, Dryer, Water Treatment, Wine Refrigerator, Range Hood, Water Softener, Instant Hot Water, Oil Water Heater, Utility Connections for Gas Range, Utility Connections for Electric Oven, Utility Connections for Electric Dryer
Laundry First Floor, Washer Hookup
Exterior
Exterior Feature Rain Gutters, Storage, Fruit Trees, Garden, Stone Wall
Garage Spaces 2.0
Community Features Stable(s), Golf, Conservation Area, Highway Access, House of Worship, Public School
Utilities Available for Gas Range, for Electric Oven, for Electric Dryer, Washer Hookup
Waterfront Description Waterfront, Stream, River, Pond
View Y/N Yes
View Scenic View(s)
Roof Type Shingle, Rubber
Total Parking Spaces 8
Garage Yes
Building
Lot Description Wooded, Gentle Sloping
Foundation Concrete Perimeter
Sewer Private Sewer
Water Private
Architectural Style Cape, Shingle
Schools
Elementary Schools Palmer River
Middle Schools Beckwith
High Schools Dr
Others
Senior Community false
Acceptable Financing Lease Option
Listing Terms Lease Option
Read Less Info
Want to know what your home might be worth? Contact us for a FREE valuation!

Our team is ready to help you sell your home for the highest possible price ASAP
Bought with Celeste P. Fournier • Blu Sky Real Estate



