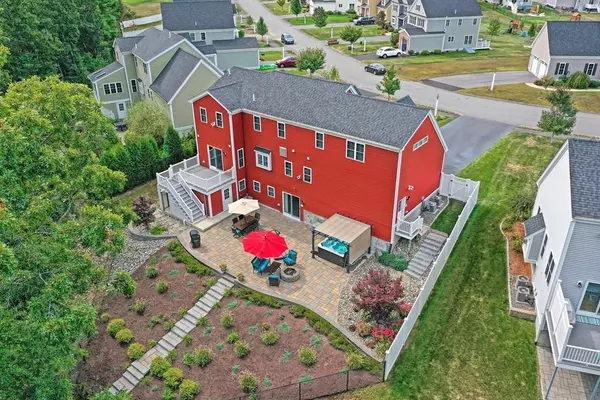For more information regarding the value of a property, please contact us for a free consultation.
Key Details
Sold Price $685,000
Property Type Single Family Home
Sub Type Single Family Residence
Listing Status Sold
Purchase Type For Sale
Square Footage 2,607 sqft
Price per Sqft $262
Subdivision Eaglebrook Village
MLS Listing ID 72732362
Sold Date 11/13/20
Style Cape
Bedrooms 3
Full Baths 2
Half Baths 1
HOA Y/N true
Year Built 2014
Annual Tax Amount $8,379
Tax Year 2020
Lot Size 0.370 Acres
Acres 0.37
Property Description
2014, high tech,3 BR, 2.5 bath Cape in desirable Eaglebrook Village. Gorgeous Brazilian Hickory flooring 2017,9 ft ceilings. Gourmet stainless kitchen w/Wolf Cooktop,Grill,1500 CFM Hood, Wolf Double Oven,36" Subzero Fridge,30" Sub Zero Double Drawer Freezer under counter in separate pantry. Cherry cabinets,42" up to ceiling w/crown mldgs.7 ft Granite island w/Microwave drawer.18 ft open foyer leads to open floor plan front to back Liv Rm w/Slider to Backyard Oasis! 2nd Level has 2 good sized BR's, full bath +very large Master BR Suite,2 huge walk-in closets, Master Bath w/5x5 spa shower w/10 head/jets, double vanity. STUNNING! Finished walk out basement, w/12x12 bonus room w/slider to 60ft x 30ft custom stone patio, w/2 sets concrete stairs, vinyl fencing, river rock, sprinkler system completely fenced in, ornamental trees, flower beds/yard.10x14 Shed. Wired whole house generator. 40 cat 5/6E cable jacks, Nortel Phone system, 2 HTP 119 Gallon HW tanks, tons of storage SO MANY EXTRAS!
Location
State MA
County Norfolk
Zoning R-43
Direction Rt 140 to Eaglebrook Blvd, to Black Birch, to Red Fox Run. Best location in development! RED HOUSE!
Rooms
Family Room Closet, Flooring - Wall to Wall Carpet, Cable Hookup, Exterior Access, High Speed Internet Hookup, Recessed Lighting, Storage, Beadboard
Basement Full, Partially Finished, Walk-Out Access, Interior Entry, Radon Remediation System, Concrete
Primary Bedroom Level Second
Dining Room Flooring - Hardwood, Recessed Lighting
Kitchen Flooring - Stone/Ceramic Tile, Window(s) - Bay/Bow/Box, Countertops - Stone/Granite/Solid, Kitchen Island, Breakfast Bar / Nook, Exterior Access, Open Floorplan, Recessed Lighting, Stainless Steel Appliances, Gas Stove, Lighting - Pendant, Crown Molding
Interior
Interior Features Closet/Cabinets - Custom Built, Countertops - Upgraded, Cabinets - Upgraded, Lighting - Overhead, Cable Hookup, High Speed Internet Hookup, Recessed Lighting, Bonus Room, Living/Dining Rm Combo, Sauna/Steam/Hot Tub, Finish - Earthen Plaster, Finish - Sheetrock, Wired for Sound, Internet Available - Broadband, High Speed Internet
Heating Forced Air, Electric Baseboard, Natural Gas, Hydro Air
Cooling Central Air
Flooring Hardwood, Flooring - Stone/Ceramic Tile, Flooring - Wall to Wall Carpet, Flooring - Hardwood
Fireplaces Number 1
Fireplaces Type Living Room
Appliance Oven, Dishwasher, Microwave, Countertop Range, Refrigerator, Freezer, Water Treatment, ENERGY STAR Qualified Refrigerator, ENERGY STAR Qualified Dishwasher, Range Hood, Water Softener, Cooktop, Instant Hot Water, Oven - ENERGY STAR, Gas Water Heater, Tank Water Heater, Plumbed For Ice Maker, Utility Connections for Gas Range, Utility Connections for Electric Oven, Utility Connections for Electric Dryer
Laundry Flooring - Stone/Ceramic Tile, Electric Dryer Hookup, Washer Hookup, Lighting - Overhead, Second Floor
Exterior
Exterior Feature Rain Gutters, Storage, Professional Landscaping, Sprinkler System, Garden, Stone Wall
Garage Spaces 2.0
Fence Fenced/Enclosed, Fenced
Community Features Shopping, Walk/Jog Trails, Stable(s), Medical Facility, Conservation Area, Highway Access, House of Worship, Public School, Sidewalks
Utilities Available for Gas Range, for Electric Oven, for Electric Dryer, Washer Hookup, Icemaker Connection, Generator Connection
View Y/N Yes
View Scenic View(s)
Roof Type Shingle
Total Parking Spaces 8
Garage Yes
Building
Lot Description Wooded, Gentle Sloping, Level
Foundation Concrete Perimeter
Sewer Private Sewer
Water Public
Architectural Style Cape
Schools
Elementary Schools Delaney Roderic
Middle Schools Kp North
High Schools King Philip
Others
Acceptable Financing Contract
Listing Terms Contract
Read Less Info
Want to know what your home might be worth? Contact us for a FREE valuation!

Our team is ready to help you sell your home for the highest possible price ASAP
Bought with Lisa Shestack • Keller Williams Elite



