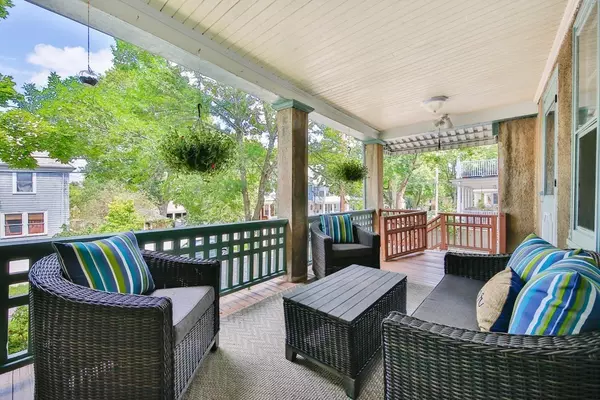For more information regarding the value of a property, please contact us for a free consultation.
Key Details
Sold Price $650,000
Property Type Condo
Sub Type Condominium
Listing Status Sold
Purchase Type For Sale
Square Footage 1,822 sqft
Price per Sqft $356
MLS Listing ID 72708662
Sold Date 11/24/20
Bedrooms 4
Full Baths 2
HOA Fees $200/mo
HOA Y/N true
Year Built 1916
Annual Tax Amount $6,603
Tax Year 2020
Property Description
Halfway between the Center & The Heights, in a neighborhood where "everybody knows your name" you'll find this lovely, stucco town-home which offers the look & feel of a single family. Sit & stay while, the gracious front porch will invite you to leave your worries behind. Inside you'll see that lots of original charm was carefully preserved including gorgeous HW floors, wood fireplace & built-in china cab. In the rear, a mudroom accesses both a full bath & the retro-chi'c kitchen. A quaint Jack & Jill staircase leads to the upper level which offers 4 spacious bedrooms, full bath & separate office! Still want more? The semi-finished lower level is the perfect place for play room or rec/media room & offers lots of storage + exterior access. A secret path leads to shared yard. If lifestyle is equally important as where you live, this gem provides an IDEAL spot ~ just mins to Mass Ave shops, restaurants, several parks/playgrounds, bike-path + the 77 bus to Cambridge & Alewife T to Boston!
Location
State MA
County Middlesex
Zoning R2
Direction Highland Avenue to Plymouth Street
Rooms
Primary Bedroom Level Second
Dining Room Closet/Cabinets - Custom Built, Flooring - Hardwood
Kitchen Closet/Cabinets - Custom Built, Exterior Access
Interior
Interior Features Office, Media Room
Heating Baseboard, Natural Gas
Cooling None
Flooring Carpet, Laminate, Hardwood, Flooring - Wall to Wall Carpet
Fireplaces Number 1
Fireplaces Type Living Room
Appliance Range, Dishwasher, Refrigerator, Washer, Dryer, Gas Water Heater, Tank Water Heaterless, Utility Connections for Gas Range, Utility Connections for Electric Dryer
Laundry In Unit, Washer Hookup
Exterior
Fence Fenced
Community Features Public Transportation, Shopping, Park, Walk/Jog Trails, Public School
Utilities Available for Gas Range, for Electric Dryer, Washer Hookup
Waterfront false
Roof Type Shingle
Total Parking Spaces 2
Garage No
Building
Story 3
Sewer Public Sewer
Water Public
Schools
Elementary Schools Brackett
Middle Schools Ottoson/Gibbs
High Schools Ahs
Others
Pets Allowed Yes
Senior Community false
Acceptable Financing Contract
Listing Terms Contract
Read Less Info
Want to know what your home might be worth? Contact us for a FREE valuation!

Our team is ready to help you sell your home for the highest possible price ASAP
Bought with Darbie Stokes • William Raveis R.E. & Home Services
GET MORE INFORMATION




