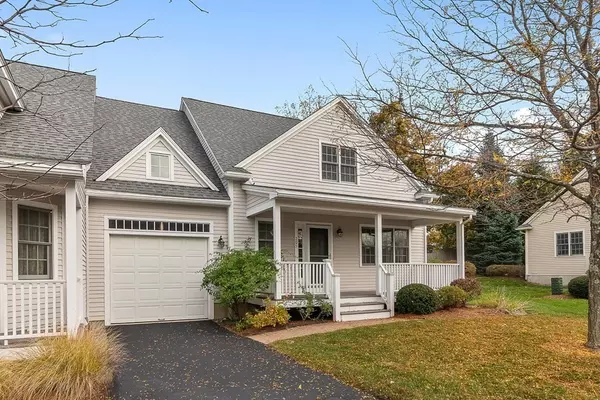For more information regarding the value of a property, please contact us for a free consultation.
Key Details
Sold Price $500,000
Property Type Condo
Sub Type Condominium
Listing Status Sold
Purchase Type For Sale
Square Footage 2,310 sqft
Price per Sqft $216
MLS Listing ID 72748793
Sold Date 11/23/20
Bedrooms 2
Full Baths 2
Half Baths 1
HOA Fees $481/mo
HOA Y/N true
Year Built 2004
Annual Tax Amount $6,226
Tax Year 2020
Property Description
Welcome to Charnstaff Village one of Billerica's most sought after communities.This model is The Barrington and is largest model & an end unit! If you are looking for one floor level living this is the home for you. An attached garage allows you to enter the home with only a few stairs into your main living area with the master bedroom w/master bath, ww carpet & walk in closet. The open concept floor plan with high ceilings, extra wide hallways and HW throughout your living areas is not found in all units. A spacious eat in kitchen w/ss appliances & oversized windows is lovely. The dining room flows into the living room w/cathedral ceiling, gas fireplace and sliders to your patio. Laundry and 1/2 bath finish off the first floor. Upstairs there is plenty of room for guests to have their own space with a good sized bedroom and a family room or bedroom w/ample closets and full bath. Looking for storage, there is a huge unfinished basement. All of this right in Billerica Center
Location
State MA
County Middlesex
Zoning 4
Direction Concord Road - Charnstaffe
Rooms
Family Room Closet, Flooring - Wall to Wall Carpet, Recessed Lighting
Primary Bedroom Level First
Dining Room Flooring - Hardwood
Kitchen Flooring - Hardwood, Dining Area, Open Floorplan, Recessed Lighting, Stainless Steel Appliances, Peninsula
Interior
Heating Forced Air, Natural Gas
Cooling Central Air
Flooring Tile, Carpet, Hardwood
Fireplaces Number 1
Fireplaces Type Living Room
Appliance Range, Dishwasher, Refrigerator, Washer, Dryer, Gas Water Heater
Laundry First Floor
Exterior
Garage Spaces 1.0
Community Features Public Transportation, Shopping, Golf, Medical Facility, Laundromat, Public School, T-Station
Roof Type Shingle
Total Parking Spaces 1
Garage Yes
Building
Story 3
Sewer Public Sewer
Water Public
Schools
High Schools Bmhs/Tech
Others
Pets Allowed Breed Restrictions
Senior Community false
Acceptable Financing Contract
Listing Terms Contract
Read Less Info
Want to know what your home might be worth? Contact us for a FREE valuation!

Our team is ready to help you sell your home for the highest possible price ASAP
Bought with Stephen Stratford • William Raveis R.E. & Home Services



