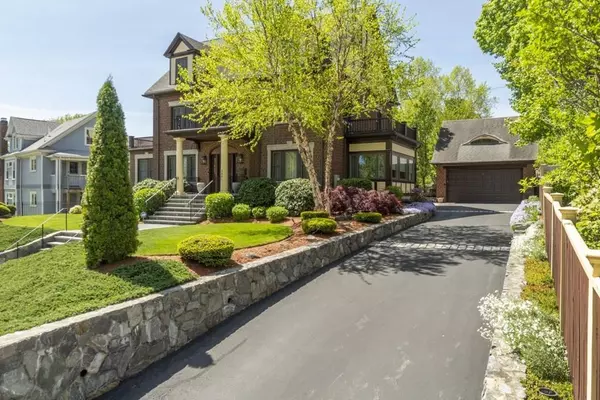For more information regarding the value of a property, please contact us for a free consultation.
Key Details
Sold Price $1,550,000
Property Type Single Family Home
Sub Type Single Family Residence
Listing Status Sold
Purchase Type For Sale
Square Footage 3,876 sqft
Price per Sqft $399
MLS Listing ID 72722031
Sold Date 11/18/20
Style Colonial
Bedrooms 5
Full Baths 2
Half Baths 2
Year Built 1928
Annual Tax Amount $13,795
Tax Year 2020
Lot Size 0.320 Acres
Acres 0.32
Property Description
Impressive Colonial home built in the roaring 1920’s brings elegance & style to every space. Poised on a hill, the stone steps & pillared front entrance bring you to the grand entrance w/ sweeping staircase, crown moldings, stained glass windows & hardwood floors. Enjoy a warm living room with fireplace & built-ins, and a bonus bright & airy sunroom w/ French doors, & dining room w/ detailed woodwork. The updated kitchen is an entertainer’s delight, w/ Wolfe 6-burner stove, herringbone backsplash, subzero fridge, Miele appliances and beverage fridge, heated floors, and so many built-ins and storage nooks! Upstairs are large bedrooms, updated baths, lots of closet space, and a master suite w/ spectacular balcony! Finished basement offers tons of storage, laundry and ½ bath. Meticulously landscaped grounds have beautiful gardens, paths, zen-like waterfall, stone walls, decorative trees & landscape lighting. A gracious back deck leads to a paver patio with built-in outdoor S/S grill!
Location
State MA
County Middlesex
Zoning R2
Direction Between Franklin St and Rotary
Rooms
Basement Full, Finished
Primary Bedroom Level Second
Dining Room Flooring - Hardwood, Exterior Access, Lighting - Overhead, Crown Molding
Kitchen Flooring - Stone/Ceramic Tile, Dining Area, Countertops - Upgraded, Kitchen Island, Cabinets - Upgraded, Deck - Exterior, Exterior Access, Recessed Lighting, Remodeled, Lighting - Sconce, Lighting - Overhead, Crown Molding
Interior
Interior Features Bathroom - Half, Pedestal Sink, Closet, Lighting - Overhead, Recessed Lighting, Bathroom, Play Room, Sun Room, Home Office
Heating Steam, Natural Gas
Cooling Central Air
Flooring Tile, Hardwood, Flooring - Stone/Ceramic Tile
Fireplaces Number 1
Fireplaces Type Living Room
Appliance Range, Dishwasher, Disposal, Microwave, Refrigerator, Tank Water Heater, Utility Connections for Gas Range
Laundry Flooring - Stone/Ceramic Tile, Countertops - Stone/Granite/Solid, Cabinets - Upgraded, In Basement
Exterior
Exterior Feature Storage, Professional Landscaping, Sprinkler System, Decorative Lighting
Garage Spaces 2.0
Community Features Park, Walk/Jog Trails
Utilities Available for Gas Range
Waterfront false
View Y/N Yes
View Scenic View(s)
Roof Type Shingle
Total Parking Spaces 3
Garage Yes
Building
Lot Description Sloped
Foundation Other
Sewer Public Sewer
Water Public
Schools
Elementary Schools Thompson
Middle Schools Gibbs/Ottoson
High Schools Ahs
Read Less Info
Want to know what your home might be worth? Contact us for a FREE valuation!

Our team is ready to help you sell your home for the highest possible price ASAP
Bought with Julie Winton • William Raveis R.E. & Home Services
GET MORE INFORMATION




