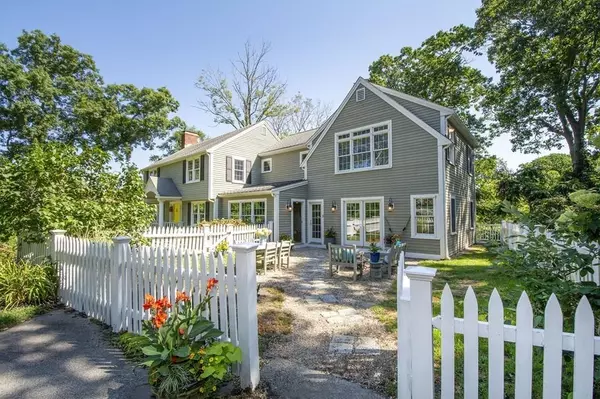For more information regarding the value of a property, please contact us for a free consultation.
Key Details
Sold Price $840,000
Property Type Single Family Home
Sub Type Single Family Residence
Listing Status Sold
Purchase Type For Sale
Square Footage 2,889 sqft
Price per Sqft $290
Subdivision Black Rock Beach
MLS Listing ID 72722645
Sold Date 12/01/20
Style Colonial, Garrison
Bedrooms 4
Full Baths 3
Half Baths 1
HOA Y/N false
Year Built 1950
Annual Tax Amount $9,774
Tax Year 2020
Lot Size 0.740 Acres
Acres 0.74
Property Description
Due to high interest, Highest and Best offers due 9/14 at noon. Enter this enchanting home perched at the end of a quiet cul de sac, located only .4 mile from Black Rock Beach. This cheerful house has plenty of room to spread out, boasting ample space inside and out. Highlighted by a composite deck that runs along the entire back of the house, overlooking a lush forest, perfect for enjoying your morning coffee or evening cocktails. Feel one with nature as light filters in through a variety of windows, French and sliding glass doors. A white picket fence encloses a delightful courtyard perfect for dining al fresco or evenings relaxing around a firepit with friends and family. An amazing hydrangea tree anchors the home and provides flowers all summer long. Its huge master ensuite with cathedral ceilings, copious closet space and a master bath are what dreams are made of! Three additional bedrooms, laundry & Two more full baths round out the 2nd floor. A quick 1.6 miles to commuter rail,
Location
State MA
County Norfolk
Area Black Rock
Zoning RB
Direction Forest Ave to Forest Cir end of cul de sac on left
Rooms
Family Room Closet, Flooring - Hardwood, French Doors, Cable Hookup, Deck - Exterior, Exterior Access, High Speed Internet Hookup, Open Floorplan, Recessed Lighting
Basement Partial, Concrete, Unfinished
Primary Bedroom Level Second
Dining Room Flooring - Hardwood, Open Floorplan, Lighting - Overhead
Kitchen Flooring - Hardwood, Countertops - Stone/Granite/Solid, Recessed Lighting, Stainless Steel Appliances
Interior
Interior Features Bathroom - Full, Bathroom - Tiled With Tub & Shower, Closet - Linen, Beadboard, Pedestal Sink, Bathroom, Sitting Room, Internet Available - Broadband
Heating Baseboard, Oil
Cooling Central Air, Ductless
Flooring Tile, Hardwood, Flooring - Stone/Ceramic Tile
Fireplaces Number 1
Fireplaces Type Living Room
Appliance Range, Dishwasher, Microwave, Refrigerator, Washer, Dryer, Oil Water Heater, Plumbed For Ice Maker, Utility Connections for Electric Range
Laundry Electric Dryer Hookup, Washer Hookup, Second Floor
Exterior
Exterior Feature Rain Gutters, Garden
Fence Fenced/Enclosed, Fenced
Community Features Public Transportation, Shopping, Tennis Court(s), Park, Walk/Jog Trails, Golf, Medical Facility, Bike Path, Conservation Area, House of Worship, Public School
Utilities Available for Electric Range, Washer Hookup, Icemaker Connection
Waterfront Description Beach Front, Ocean, Walk to, 3/10 to 1/2 Mile To Beach, Beach Ownership(Public)
Roof Type Shingle
Total Parking Spaces 4
Garage No
Building
Lot Description Wooded, Steep Slope
Foundation Concrete Perimeter
Sewer Public Sewer
Water Public
Others
Senior Community false
Acceptable Financing Contract
Listing Terms Contract
Read Less Info
Want to know what your home might be worth? Contact us for a FREE valuation!

Our team is ready to help you sell your home for the highest possible price ASAP
Bought with Ellen Thurston • Coldwell Banker Realty - Duxbury
GET MORE INFORMATION




