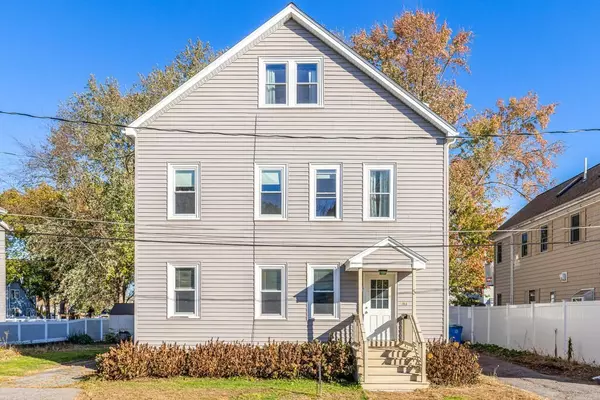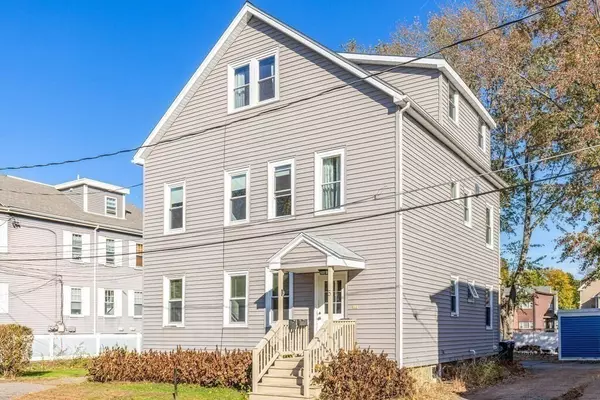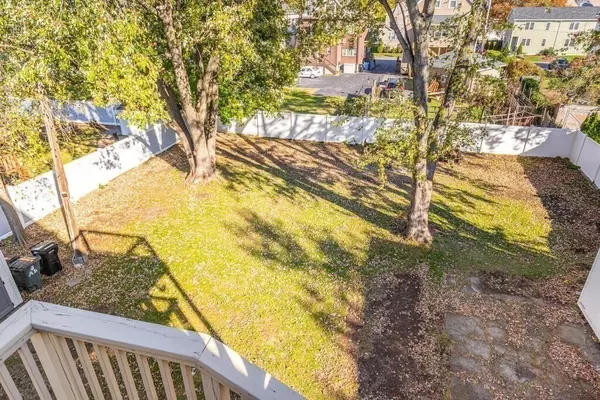For more information regarding the value of a property, please contact us for a free consultation.
Key Details
Sold Price $1,050,000
Property Type Multi-Family
Sub Type 3 Family - 3 Units Up/Down
Listing Status Sold
Purchase Type For Sale
Square Footage 2,442 sqft
Price per Sqft $429
MLS Listing ID 72753984
Sold Date 11/30/20
Bedrooms 7
Full Baths 3
Year Built 1910
Annual Tax Amount $10,593
Tax Year 2020
Lot Size 10,454 Sqft
Acres 0.24
Property Description
Fantastic investment or multi-generational residence opportunity with this remarkable 3-family on a dead-end street in Belmont's sought after Waverley Square! Built and owned by the same family for 3 generations! Walk to train station & shops! Rare 1/4 acre lot (assessed at $748,000!) with a fenced, grassy big backyard, garden, and towering trees! This 3-family features 5 Rooms, 2-3 Bedroom apartments for 1st and 2nd floor plus a 3 room apartment for the 3rd floor. Major improvements last 10 years include a new roof, new vinyl siding, new windows, 3 new heating systems, 4 new circuit breaker panels, new plumbing, and the list goes on! Owner-occupied 2nd floor for the last 15 years! Further improvements with some creativity will realize the full potential of this lovely property. Don't miss it!
Location
State MA
County Middlesex
Area Waverley
Zoning R
Direction Trapelo Rd > White St > Grand St > A Street
Rooms
Basement Full, Interior Entry, Bulkhead, Sump Pump, Concrete, Unfinished
Interior
Interior Features Unit 1(Pantry, Bathroom With Tub & Shower), Unit 2(Storage, Bathroom With Tub & Shower), Unit 3(Cathedral/Vaulted Ceilings, Storage, Bathroom With Tub & Shower), Unit 1 Rooms(Living Room, Kitchen), Unit 2 Rooms(Living Room, Kitchen), Unit 3 Rooms(Living Room, Kitchen)
Heating Unit 1(Central Heat, Hot Water Radiators, Oil, Unit Control), Unit 2(Central Heat, Hot Water Radiators, Oil, Unit Control), Unit 3(Central Heat, Forced Air, Gas, Unit Control)
Cooling Unit 1(None), Unit 2(None), Unit 3(None)
Flooring Wood, Varies Per Unit, Laminate, Tile Floor, Unit 1(undefined), Unit 2(Wood Flooring), Unit 3(Wood Flooring)
Appliance Washer, Dryer, Unit 1(Range, Refrigerator), Unit 2(Range, Dishwasher, Refrigerator), Unit 3(Range, Refrigerator), Gas Water Heater, Electric Water Heater, Tank Water Heater, Utility Connections for Electric Range, Utility Connections for Electric Oven, Utility Connections for Electric Dryer
Laundry Laundry Room, Washer Hookup
Exterior
Exterior Feature Rain Gutters, Storage, Garden, Unit 1 Balcony/Deck, Unit 2 Balcony/Deck, Unit 3 Balcony/Deck
Fence Fenced/Enclosed, Fenced
Community Features Public Transportation, Shopping, Park, Walk/Jog Trails, Golf, Medical Facility, Conservation Area, Highway Access, House of Worship, Private School, Public School, T-Station, University
Utilities Available for Electric Range, for Electric Oven, for Electric Dryer, Washer Hookup
View Y/N Yes
View Scenic View(s)
Roof Type Shingle
Total Parking Spaces 4
Garage No
Building
Lot Description Level
Story 6
Foundation Stone
Sewer Public Sewer
Water Public
Schools
Elementary Schools Butler
Middle Schools Chenery
High Schools Bhs
Others
Senior Community false
Read Less Info
Want to know what your home might be worth? Contact us for a FREE valuation!

Our team is ready to help you sell your home for the highest possible price ASAP
Bought with Jackie Potdevin • William Raveis R.E. & Home Services



