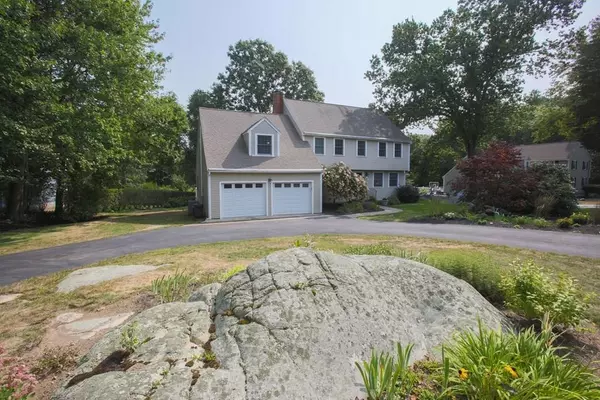For more information regarding the value of a property, please contact us for a free consultation.
Key Details
Sold Price $799,999
Property Type Single Family Home
Sub Type Single Family Residence
Listing Status Sold
Purchase Type For Sale
Square Footage 2,485 sqft
Price per Sqft $321
Subdivision Thaxton
MLS Listing ID 72728339
Sold Date 11/25/20
Style Colonial
Bedrooms 4
Full Baths 2
Half Baths 1
HOA Y/N false
Year Built 1975
Annual Tax Amount $7,135
Tax Year 2020
Lot Size 0.510 Acres
Acres 0.51
Property Description
Stately Beverly colonial meticulously cared for and upgraded in desirable Thaxton neighborhood. Open first floor plan with gleaming custom hardwood floors throughout living room and dining room. Designer kitchen with upgraded counter tops, cabinets and ample natural light. Oversized family room with fireplace, garage access, slider to deck and views of manicured yard. Master suite with two custom closets, built-ins and fireplace as well as updated master bath with tiled shower and two stone topped vanities. Additional three bedrooms and full bath on second floor. Full, unfinished basement and large two car garage provide ample storage space. Anderson windows, central air, 2 HVAC zones and new hot water heater. Large flat yard with composite deck, professional landscaping, shed and picturesque pond. Close proximity to trains, schools, highways, shopping, beaches and more! Offers reviewed upon receipt
Location
State MA
County Essex
Area North Beverly
Zoning R22
Direction Dodge to Grover to Old Planters or 1a to Grover to Old Planters
Rooms
Family Room Ceiling Fan(s), Window(s) - Bay/Bow/Box, Chair Rail, Deck - Exterior, Exterior Access, Open Floorplan, Recessed Lighting, Slider, Sunken
Basement Full
Primary Bedroom Level Second
Dining Room Flooring - Hardwood, Window(s) - Bay/Bow/Box
Kitchen Flooring - Stone/Ceramic Tile, Countertops - Upgraded, Cabinets - Upgraded, Recessed Lighting, Remodeled, Wine Chiller
Interior
Heating Baseboard, Oil
Cooling Central Air
Flooring Wood, Tile, Carpet
Fireplaces Number 2
Fireplaces Type Family Room, Master Bedroom
Appliance Oil Water Heater, Utility Connections for Electric Range, Utility Connections for Electric Dryer
Laundry Electric Dryer Hookup, Washer Hookup, Second Floor
Exterior
Exterior Feature Rain Gutters, Storage, Professional Landscaping
Garage Spaces 2.0
Community Features Public Transportation, Shopping, Pool, Tennis Court(s), Park, Walk/Jog Trails, Stable(s), Golf, Medical Facility, Laundromat, Bike Path, Conservation Area, Highway Access, House of Worship, Marina, Private School, Public School, T-Station, University
Utilities Available for Electric Range, for Electric Dryer, Washer Hookup
Waterfront false
Waterfront Description Beach Front, Ocean, 1 to 2 Mile To Beach, Beach Ownership(Public)
Roof Type Shingle
Total Parking Spaces 4
Garage Yes
Building
Lot Description Wooded
Foundation Concrete Perimeter
Sewer Private Sewer
Water Public
Schools
Elementary Schools North Beverly
Middle Schools Beverly
High Schools Beverly
Others
Acceptable Financing Contract
Listing Terms Contract
Read Less Info
Want to know what your home might be worth? Contact us for a FREE valuation!

Our team is ready to help you sell your home for the highest possible price ASAP
Bought with Tina McManus • LAER Realty Partners
GET MORE INFORMATION




