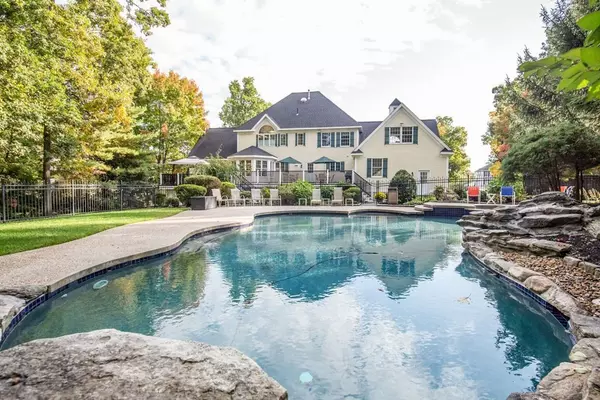For more information regarding the value of a property, please contact us for a free consultation.
Key Details
Sold Price $957,500
Property Type Single Family Home
Sub Type Single Family Residence
Listing Status Sold
Purchase Type For Sale
Square Footage 5,186 sqft
Price per Sqft $184
Subdivision East Dracut
MLS Listing ID 72738576
Sold Date 12/14/20
Style Colonial
Bedrooms 4
Full Baths 3
Half Baths 1
HOA Y/N false
Year Built 1997
Annual Tax Amount $7,814
Tax Year 2020
Lot Size 0.940 Acres
Acres 0.94
Property Description
Located in a highly desirable and much-admired neighborhood, this custom colonial has been meticulously upgraded with smart home technology and a host of tailored features. A grand foyer is flanked by a sizable office and a gorgeous dining room. Enjoy backyard views from the elegant kitchen and breakfast nook. The open floor plan is filled with natural light into the grand living room, with a fireplace. Situated off the mudroom is a large laundry room and a powder bath. The home's second level offers a serene master retreat, 2 ample-sized bedrooms and a junior suite with a back staircase leading to the 1st floor mudroom. The impressive lower level has a media area, a full bath and walkout to the yard. It is filled with natural light making this living space ideal for entertaining and recreation. This space is ideal for large in-law suite. The backyard features a gunite pool, spa, waterfall, and the grounds are professionally landscaped with mature trees and plantings.
Location
State MA
County Middlesex
Zoning R1
Direction a pleasant residential / farming community just north of Boston
Rooms
Basement Full, Finished, Walk-Out Access, Interior Entry
Primary Bedroom Level Second
Dining Room Flooring - Hardwood, Chair Rail, Open Floorplan, Recessed Lighting, Wainscoting, Crown Molding
Kitchen Closet/Cabinets - Custom Built, Flooring - Hardwood, Pantry, Kitchen Island, Breakfast Bar / Nook, Open Floorplan, Recessed Lighting, Peninsula, Crown Molding
Interior
Interior Features Central Vacuum, Sauna/Steam/Hot Tub, Wet Bar
Heating Central, Forced Air, Natural Gas
Cooling Central Air, Dual
Flooring Tile, Carpet, Hardwood
Fireplaces Number 1
Fireplaces Type Living Room
Appliance Oven, Dishwasher, Microwave, Refrigerator, Washer, Dryer, Tank Water Heaterless, Plumbed For Ice Maker, Utility Connections for Electric Range, Utility Connections for Electric Oven, Utility Connections for Gas Dryer, Utility Connections for Electric Dryer
Laundry Washer Hookup
Exterior
Exterior Feature Storage, Professional Landscaping, Sprinkler System, Stone Wall
Garage Spaces 3.0
Pool In Ground, Indoor
Community Features Public Transportation, Shopping, Pool, Park, Walk/Jog Trails, Stable(s), Golf, Medical Facility, Laundromat, Bike Path, Conservation Area, Highway Access, House of Worship, Private School, Public School, University
Utilities Available for Electric Range, for Electric Oven, for Gas Dryer, for Electric Dryer, Washer Hookup, Icemaker Connection
Roof Type Shingle
Total Parking Spaces 10
Garage Yes
Private Pool true
Building
Lot Description Gentle Sloping, Level
Foundation Concrete Perimeter
Sewer Private Sewer
Water Public
Architectural Style Colonial
Schools
Elementary Schools Greenmont Ave
Middle Schools Lakeview
High Schools Dracut
Others
Senior Community false
Read Less Info
Want to know what your home might be worth? Contact us for a FREE valuation!

Our team is ready to help you sell your home for the highest possible price ASAP
Bought with Michael McDowell • Dick Lepine Real Estate,Inc.



