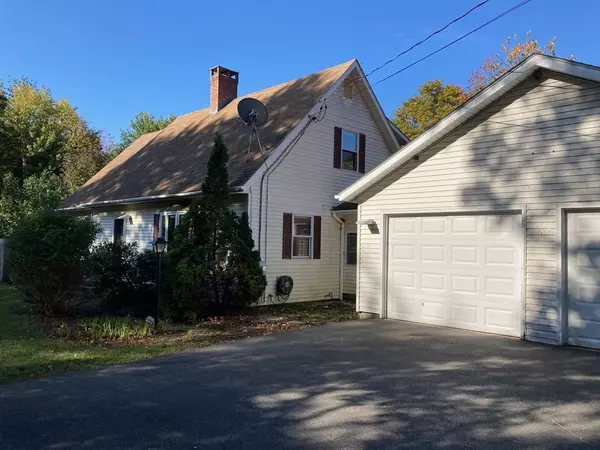For more information regarding the value of a property, please contact us for a free consultation.
Key Details
Sold Price $322,500
Property Type Single Family Home
Sub Type Single Family Residence
Listing Status Sold
Purchase Type For Sale
Square Footage 1,953 sqft
Price per Sqft $165
MLS Listing ID 72736330
Sold Date 12/15/20
Style Cape
Bedrooms 3
Full Baths 2
Year Built 1988
Annual Tax Amount $4,325
Tax Year 2020
Lot Size 2.800 Acres
Acres 2.8
Property Description
A peaceful place to call home, spacious, bright, vinyl sided cape home built in 1988. This home has so much to offer, suited for your family with 3 bedrooms and 2 full baths. The floor plan allows 4 bedrooms, septic is designed for 3. Buderus oil fired radiant floor heat on the first floor, hot water baseboard on the second floor. An open kitchen dining area living room, plus a bedroom and bonus home office complete the first floor. Sliding door from the dining area to the deck large enough for all to enjoy. 2 large bedrooms and full bath upstairs. Generous closets throughout the home. The 2 car garage is attached with a mudroom/breezeway for added convenience to your daily living. Basement laundry with exterior access side yard fenced for pet containment.
Location
State MA
County Franklin
Zoning R1
Direction Rte 2 to Little Mohawk, house is 2.3 miles on left. Or Colrain Shelburne Road to Little Mohawk.
Rooms
Basement Full, Walk-Out Access, Interior Entry, Radon Remediation System, Concrete
Primary Bedroom Level Second
Dining Room Flooring - Hardwood, Deck - Exterior
Kitchen Flooring - Hardwood, Deck - Exterior, Exterior Access, Open Floorplan, Slider
Interior
Interior Features Closet, Home Office, Mud Room
Heating Baseboard, Radiant, Oil
Cooling None
Flooring Tile, Hardwood, Flooring - Wood, Flooring - Stone/Ceramic Tile
Appliance Oven, Microwave, Countertop Range, Refrigerator, Washer, Dryer, Oil Water Heater, Utility Connections for Electric Range, Utility Connections for Electric Oven, Utility Connections for Electric Dryer
Laundry Electric Dryer Hookup, Washer Hookup, In Basement
Exterior
Exterior Feature Rain Gutters
Garage Spaces 2.0
Community Features Walk/Jog Trails, Conservation Area
Utilities Available for Electric Range, for Electric Oven, for Electric Dryer, Washer Hookup
Roof Type Shingle
Total Parking Spaces 5
Garage Yes
Building
Lot Description Gentle Sloping
Foundation Concrete Perimeter
Sewer Private Sewer
Water Private
Architectural Style Cape
Others
Senior Community false
Read Less Info
Want to know what your home might be worth? Contact us for a FREE valuation!

Our team is ready to help you sell your home for the highest possible price ASAP
Bought with Cathy Roberts • Cohn & Company



