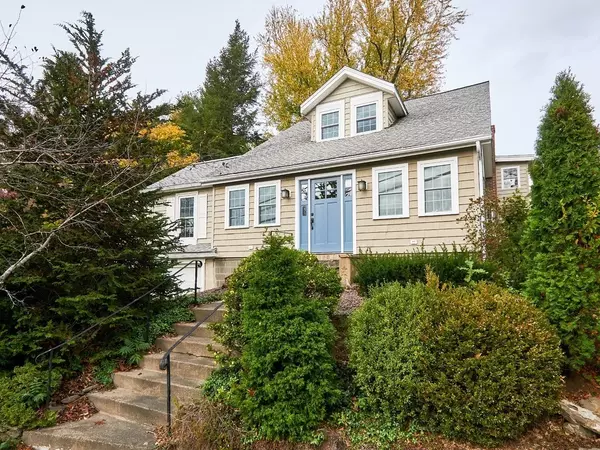For more information regarding the value of a property, please contact us for a free consultation.
Key Details
Sold Price $385,000
Property Type Multi-Family
Sub Type Multi Family
Listing Status Sold
Purchase Type For Sale
Square Footage 1,805 sqft
Price per Sqft $213
MLS Listing ID 72749850
Sold Date 12/11/20
Bedrooms 4
Full Baths 2
Half Baths 1
Year Built 1921
Annual Tax Amount $4,275
Tax Year 2020
Lot Size 0.450 Acres
Acres 0.45
Property Description
Welcome to this beautifully renovated Home. This property is zoned as a 2-family, but currently used as a single family with in-law. The Sellers have thoughtfully updated throughout, creating a modern and open feel. Unit 1 has 2 levels, and features; new kitchen with white cabinets, granite countertops, oversized island with seating, tile flooring, with an added mudroom and walk-in pantry, all new baths, and first floor laundry in half bath. The spacious living room, complete with stylish built-in book shelves, opens to the front entry/ enclosed porch(Just finished!!!) 1st floor master, new floors, and fresh paint. The second unit has new kitchen, bath and hardwood floors. Perfect for a family member, au-pair, or turned into a master suite. The fenced yard is your private sanctuary with large deck, gardens and "luxury" chicken coop, garage plus driveway on the side for extra parking...Upgraded vinyl siding young roof/heating system and all Town services. WHAT'S NOT TO LOVE?!
Location
State MA
County Worcester
Zoning 401
Direction Corner of Piedmont and Summer right at the Lunenburg/Leominster Line
Rooms
Basement Full, Walk-Out Access, Interior Entry, Garage Access
Interior
Interior Features Other (See Remarks), Unit 1(Pantry, Stone/Granite/Solid Counters, High Speed Internet Hookup, Upgraded Cabinets, Upgraded Countertops, Bathroom with Shower Stall, Programmable Thermostat), Unit 2(Stone/Granite/Solid Counters, Upgraded Cabinets, Upgraded Countertops), Unit 1 Rooms(Kitchen, Living RM/Dining RM Combo, Mudroom, Other (See Remarks)), Unit 2 Rooms(Kitchen, Living RM/Dining RM Combo)
Heating Steam, Natural Gas, Unit 1(Steam, Gas, Electric), Unit 2(Electric Baseboard, Electric)
Cooling Unit 1(Window AC), Unit 2(Window AC)
Flooring Tile, Carpet, Varies Per Unit, Wood Laminate, Unit 1(undefined), Unit 2(Hardwood Floors)
Appliance Unit 1(Microwave, Refrigerator, Freezer, Refrigerator - ENERGY STAR, Dishwasher - ENERGY STAR, Rangetop - ENERGY STAR, Oven - ENERGY STAR), Unit 2(Range, Wall Oven, Refrigerator, Freezer), Gas Water Heater, Utility Connections for Gas Range, Utility Connections for Gas Oven
Laundry Unit 1 Laundry Room
Exterior
Garage Spaces 1.0
Fence Fenced/Enclosed, Fenced
Community Features Public Transportation, Park, T-Station
Utilities Available for Gas Range, for Gas Oven
Waterfront Description Beach Front, Lake/Pond
Roof Type Shingle
Total Parking Spaces 6
Garage Yes
Building
Lot Description Corner Lot
Story 3
Foundation Block
Sewer Public Sewer
Water Public
Schools
Elementary Schools Primary Prek-2
Middle Schools Turkey Hill 3-5
High Schools Lmhs
Others
Senior Community false
Read Less Info
Want to know what your home might be worth? Contact us for a FREE valuation!

Our team is ready to help you sell your home for the highest possible price ASAP
Bought with Chelsea Kalled • Keller Williams Realty Boston Northwest



