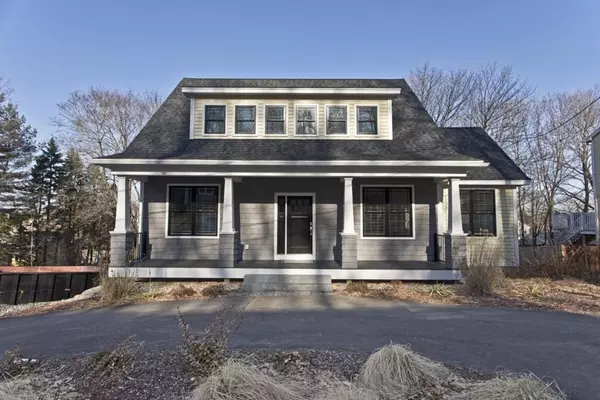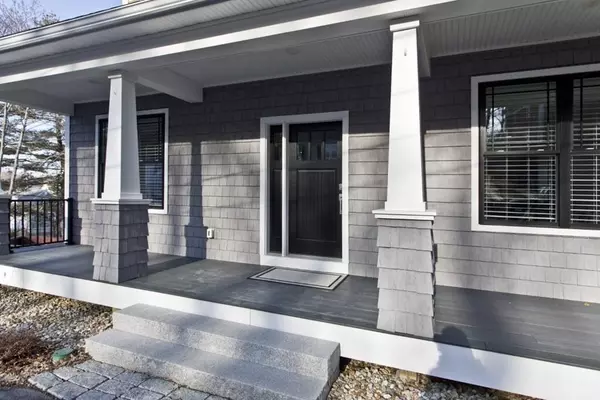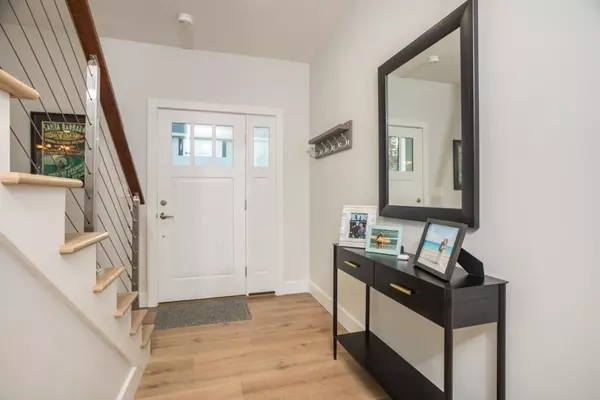For more information regarding the value of a property, please contact us for a free consultation.
Key Details
Sold Price $821,000
Property Type Single Family Home
Sub Type Single Family Residence
Listing Status Sold
Purchase Type For Sale
Square Footage 1,826 sqft
Price per Sqft $449
MLS Listing ID 72624425
Sold Date 04/17/20
Style Cape, Craftsman
Bedrooms 3
Full Baths 2
Half Baths 1
Year Built 2017
Annual Tax Amount $8,108
Tax Year 2020
Lot Size 0.290 Acres
Acres 0.29
Property Description
3BR Custom Craftsman Style Cape, just built in 2017, with 2.5 baths, 2 car garage and first floor master bedroom. Thoughtfully designed for today's lifestyle featuring an open concept first floor. A Mitsubishi hyper heating & cooling system along with a hybrid high efficiency smart water tank provide minimal energy consumption resulting in very low utility bills. Located on a dead end street, this home is very close proximity to the North Ave train stop and the Lake Quannapowitt area. Quality built with engineered french oak hardwood floors throughout, solid doors, Harvey windows, Grohe faucets, Bosch appliances, LED recessed lighting, closet built-in systems all complemented by 9 ft. ceilings on the first floor. The two tone kitchen has sleek glossy laminate top cabinets, quartz counters, and an induction cook top complete with an exhaust hood. Also included are all the wood blinds & the washer/dryer set. Showings begin at this Saturday's open house.
Location
State MA
County Middlesex
Zoning SR
Direction Elm St / Eustis Ave / Goodwin
Rooms
Basement Full, Walk-Out Access, Garage Access, Unfinished
Primary Bedroom Level First
Dining Room Flooring - Hardwood, Lighting - Pendant
Kitchen Flooring - Hardwood, Countertops - Stone/Granite/Solid, Kitchen Island, Recessed Lighting, Stainless Steel Appliances
Interior
Heating Forced Air, Heat Pump
Cooling Central Air
Flooring Tile, Engineered Hardwood
Appliance Oven, Dishwasher, Countertop Range, Refrigerator, Washer, Dryer, Range Hood, Electric Water Heater, Tank Water Heater, Utility Connections for Electric Oven
Laundry Second Floor
Exterior
Garage Spaces 2.0
Community Features Public Transportation
Utilities Available for Electric Oven
Roof Type Shingle
Total Parking Spaces 4
Garage Yes
Building
Lot Description Sloped
Foundation Concrete Perimeter
Sewer Public Sewer
Water Public
Architectural Style Cape, Craftsman
Read Less Info
Want to know what your home might be worth? Contact us for a FREE valuation!

Our team is ready to help you sell your home for the highest possible price ASAP
Bought with Coleman Group • William Raveis R.E. & Home Services



