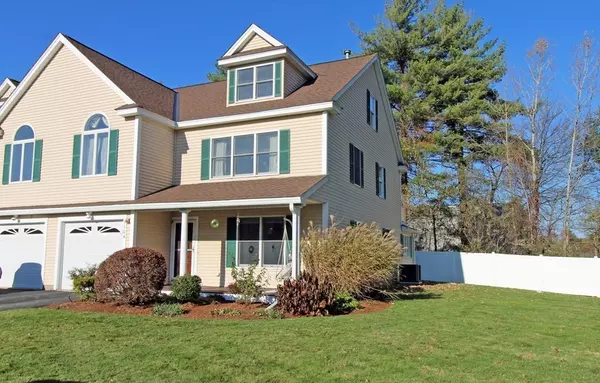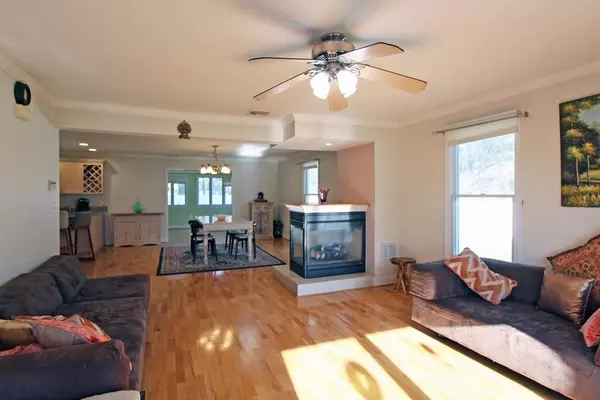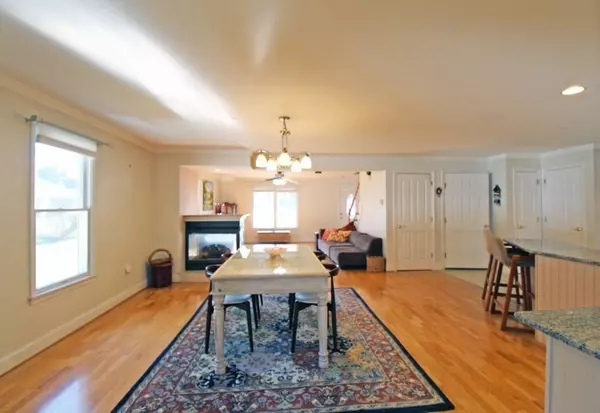For more information regarding the value of a property, please contact us for a free consultation.
Key Details
Sold Price $508,000
Property Type Condo
Sub Type Condominium
Listing Status Sold
Purchase Type For Sale
Square Footage 3,000 sqft
Price per Sqft $169
MLS Listing ID 72753342
Sold Date 12/28/20
Bedrooms 2
Full Baths 2
Half Baths 1
HOA Fees $353/mo
HOA Y/N true
Year Built 2002
Annual Tax Amount $5,883
Tax Year 2020
Property Description
Welcome to Swanson Meadows! This hard to come by END UNIT townhouse has a large open concept living area with hardwood floors, eat in kitchen with granite countertops, breakfast bar, stainless steel appliances, recessed lighting and pantry closet. Spacious living room has a three-sided gas fireplace, nice dining area that lead to a bright heated and air-conditioned sunroom with vaulted ceiling and skylights. Second level has a sprawling master bedroom suite with a gas fireplace, two closets, a large master bath with a spa tub and separate shower. Nice size bright second bedroom. Office with vaulted ceiling, 2nd floor laundry! Expansive finished walk-up attic with closet space and recessed lighting is a perfect quiet spot to retreat to. Inviting front farmers porch. 1 car garage and storage. Adjacent to 9 holes of golf & clubhouse, minutes to Rt 3, 495 & the commuter rail, with easy access to three woodland reserves, makes this beautiful property a can't miss!
Location
State MA
County Middlesex
Zoning R
Direction Rt. 4 to Rangeway Rd.
Rooms
Primary Bedroom Level Second
Dining Room Ceiling Fan(s), Flooring - Hardwood, Open Floorplan, Crown Molding
Kitchen Flooring - Hardwood, Breakfast Bar / Nook, Open Floorplan, Recessed Lighting, Crown Molding
Interior
Interior Features Closet, Ceiling Fan(s), Attic Access, Slider, Bonus Room, Home Office, Sun Room
Heating Forced Air, Natural Gas
Cooling Central Air
Flooring Wood, Tile, Carpet, Flooring - Wall to Wall Carpet, Flooring - Hardwood
Fireplaces Number 2
Fireplaces Type Living Room, Master Bedroom
Appliance Range, Dishwasher, Disposal, Microwave, Refrigerator, Gas Water Heater, Utility Connections for Gas Range, Utility Connections for Gas Dryer
Laundry Gas Dryer Hookup, Second Floor, In Unit
Exterior
Exterior Feature Rain Gutters, Professional Landscaping
Garage Spaces 1.0
Community Features Shopping, Park, Walk/Jog Trails, Stable(s), Golf, Medical Facility, Bike Path, Conservation Area, Highway Access, House of Worship, Public School
Utilities Available for Gas Range, for Gas Dryer
Roof Type Shingle
Total Parking Spaces 1
Garage Yes
Building
Story 3
Sewer Public Sewer
Water Public
Schools
Elementary Schools Dutile
Middle Schools Marshall
High Schools Bmhs
Others
Pets Allowed Yes w/ Restrictions
Read Less Info
Want to know what your home might be worth? Contact us for a FREE valuation!

Our team is ready to help you sell your home for the highest possible price ASAP
Bought with Stephanie Singer • William Raveis R.E. & Home Services



