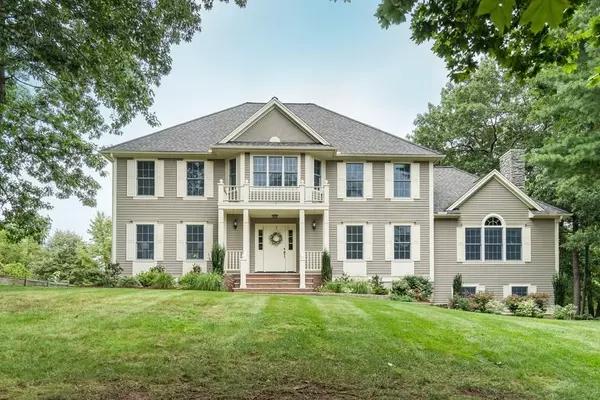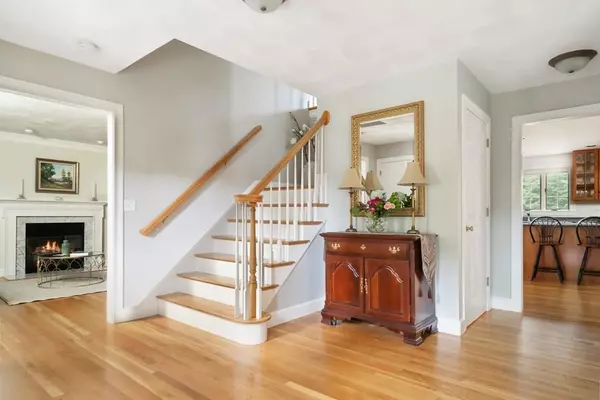For more information regarding the value of a property, please contact us for a free consultation.
Key Details
Sold Price $1,399,000
Property Type Single Family Home
Sub Type Single Family Residence
Listing Status Sold
Purchase Type For Sale
Square Footage 5,174 sqft
Price per Sqft $270
Subdivision Revolutionary Ridge
MLS Listing ID 72725758
Sold Date 10/23/20
Style Colonial
Bedrooms 5
Full Baths 3
Half Baths 1
HOA Y/N false
Year Built 1995
Annual Tax Amount $16,022
Tax Year 2020
Lot Size 0.710 Acres
Acres 0.71
Property Description
New England Charm at its finest. This sunny & bright Colonial in the Revolutionary Ridge neighborhood has everything to accommodate a modern lifestyle. Sellers have lovingly updated this home w/SS appliances, HW floors, carpets, landscaping & more. A formal foyer welcomes you into this home & gives access to an office, formal LR, DR w/views of the spectacular yard & grand eat-in kitchen w/center island, great room & add’l sunrm w/french doors. The scope of the rooms makes this the perfect home for entertaining. A Master w/fireplace, dual walk-in closets, bath w/dual vanities, jacuzzi tub & shower allow for a private oasis. Four add’l bedrms w/multiple closets & family bath make up the 2nd floor.The lower level offers extensive storage, full bath, gym, game room, den, mud room & access to the 2-car garage. Enjoy the spacious deck overlooking the .71 acres of pristine landscaping. Come by to experience all the special details & abilities to accommodate virtual schooling & work from home.
Location
State MA
County Middlesex
Zoning B
Direction Davis to Redcoat to Coachman to Battle Flagg to Notre Dame. Or GPS.
Rooms
Family Room Cathedral Ceiling(s), Ceiling Fan(s), Flooring - Hardwood, Window(s) - Picture, Beadboard
Basement Full, Finished, Walk-Out Access, Interior Entry, Garage Access
Primary Bedroom Level Second
Dining Room Flooring - Hardwood, Window(s) - Bay/Bow/Box, French Doors, Wainscoting, Crown Molding
Kitchen Bathroom - Half, Closet, Closet/Cabinets - Custom Built, Flooring - Hardwood, Dining Area, Pantry, Countertops - Stone/Granite/Solid, Kitchen Island, Cabinets - Upgraded, Open Floorplan, Recessed Lighting, Stainless Steel Appliances, Gas Stove
Interior
Interior Features Closet/Cabinets - Custom Built, Bathroom - Half, Countertops - Stone/Granite/Solid, Ceiling - Cathedral, Ceiling Fan(s), Slider, Recessed Lighting, Closet, Office, Bathroom, Sun Room, Game Room, Exercise Room, Den, Central Vacuum
Heating Forced Air, Natural Gas, Fireplace(s)
Cooling Central Air
Flooring Tile, Carpet, Hardwood, Flooring - Hardwood, Flooring - Stone/Ceramic Tile, Flooring - Wall to Wall Carpet
Fireplaces Number 5
Fireplaces Type Family Room, Kitchen, Living Room, Master Bedroom
Appliance Oven, Dishwasher, Disposal, Countertop Range, Refrigerator, Washer, Dryer, Gas Water Heater, Utility Connections for Gas Range, Utility Connections for Electric Oven, Utility Connections for Gas Dryer
Laundry Dryer Hookup - Electric, Washer Hookup, Flooring - Stone/Ceramic Tile, Countertops - Stone/Granite/Solid, Gas Dryer Hookup, First Floor
Exterior
Exterior Feature Rain Gutters, Professional Landscaping, Sprinkler System
Garage Spaces 2.0
Community Features Public Transportation, Shopping, Tennis Court(s), Park, Walk/Jog Trails, Stable(s), Bike Path, Conservation Area, House of Worship, Public School
Utilities Available for Gas Range, for Electric Oven, for Gas Dryer, Washer Hookup
Roof Type Shingle
Total Parking Spaces 4
Garage Yes
Building
Foundation Concrete Perimeter
Sewer Public Sewer
Water Public
Schools
Elementary Schools Davis & Lane
Middle Schools John Glenn Ms
High Schools Bedford Hs
Read Less Info
Want to know what your home might be worth? Contact us for a FREE valuation!

Our team is ready to help you sell your home for the highest possible price ASAP
Bought with Coleman Group • William Raveis R.E. & Home Services
GET MORE INFORMATION




