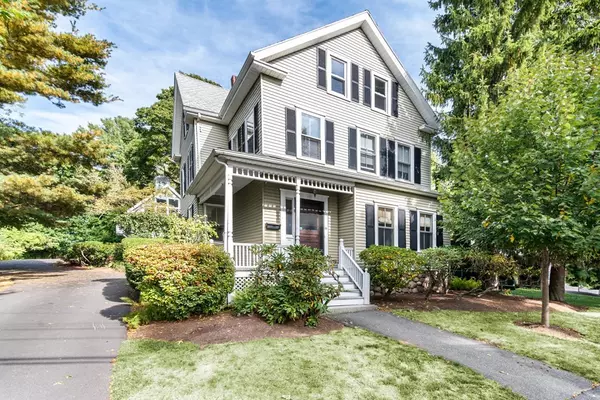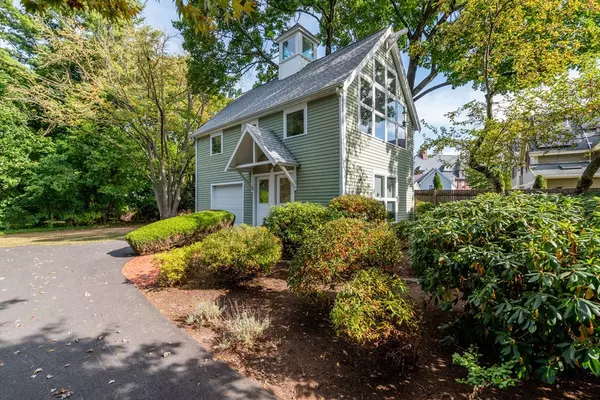For more information regarding the value of a property, please contact us for a free consultation.
Key Details
Sold Price $1,950,000
Property Type Single Family Home
Sub Type Single Family Residence
Listing Status Sold
Purchase Type For Sale
Square Footage 3,940 sqft
Price per Sqft $494
Subdivision Lexington Center
MLS Listing ID 72755445
Sold Date 01/12/21
Style Victorian, Carriage House
Bedrooms 5
Full Baths 3
Half Baths 2
Year Built 1872
Annual Tax Amount $20,962
Tax Year 2020
Lot Size 0.340 Acres
Acres 0.34
Property Sub-Type Single Family Residence
Property Description
Cherished Lexington Center home with contemporary, detached home office. This location is unparalleled within cheering distance of LHS playing fields, center playground, Cary Library, town pool and Hayden. A modern Victorian with high ceilings, large rooms and great light, the home has an open concept kitchen/family room, dining room and living room on first floor. Four bedrooms on second floor including master suite. The third floor offers many possibilities with a large playroom, bedroom and full bath. A separate home office with waiting room, half bath and walls of windows is the perfect recipe for success in our new work from home environment. This fabulous space built in 2002 with gas heat and central air has so many options; potential in-law, yoga studio, game-room or whatever suits your needs. The flat, 1/3-acre lot right downtown is an exceptional find. All of this on one of the prettiest streets in town! You will love this house!
Location
State MA
County Middlesex
Zoning Res
Direction Clarke Street between Forest and Parker
Rooms
Family Room Exterior Access, Open Floorplan
Basement Full, Dirt Floor, Concrete, Unfinished
Primary Bedroom Level Second
Dining Room Closet/Cabinets - Custom Built, Flooring - Hardwood
Kitchen Flooring - Stone/Ceramic Tile, Dining Area, Dryer Hookup - Gas, Exterior Access, Open Floorplan, Recessed Lighting, Washer Hookup
Interior
Interior Features Bathroom - Tiled With Shower Stall, Ceiling - Beamed, Ceiling - Vaulted, Closet/Cabinets - Custom Built, Wet bar, Open Floor Plan, Recessed Lighting, Bathroom - Half, Bathroom, Bonus Room, Home Office-Separate Entry
Heating Forced Air, Hot Water, Oil, Natural Gas
Cooling Central Air, None
Flooring Tile, Carpet, Hardwood, Stone / Slate, Flooring - Wall to Wall Carpet, Flooring - Stone/Ceramic Tile
Fireplaces Number 2
Fireplaces Type Family Room
Appliance Range, Oven, Dishwasher, Disposal, Trash Compactor, Refrigerator, Washer, Dryer, Gas Water Heater, Utility Connections for Gas Range, Utility Connections for Electric Oven, Utility Connections for Gas Dryer
Laundry Main Level, First Floor, Washer Hookup
Exterior
Exterior Feature Rain Gutters, Professional Landscaping, Garden
Garage Spaces 1.0
Community Features Public Transportation, Shopping, Pool, Tennis Court(s), Park, Walk/Jog Trails, Bike Path, Conservation Area, House of Worship, Public School
Utilities Available for Gas Range, for Electric Oven, for Gas Dryer, Washer Hookup
Roof Type Shingle, Rubber
Total Parking Spaces 7
Garage Yes
Building
Foundation Stone
Sewer Public Sewer
Water Public
Architectural Style Victorian, Carriage House
Schools
Elementary Schools Hastings
Middle Schools Diamond
High Schools Lhs
Others
Acceptable Financing Contract
Listing Terms Contract
Read Less Info
Want to know what your home might be worth? Contact us for a FREE valuation!

Our team is ready to help you sell your home for the highest possible price ASAP
Bought with Portia Pantages • Coldwell Banker Realty - Newton
GET MORE INFORMATION




