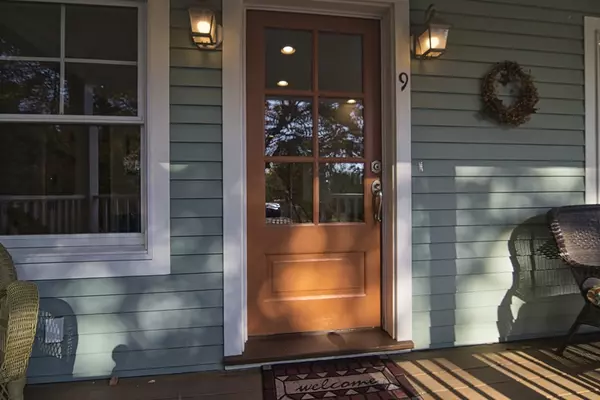For more information regarding the value of a property, please contact us for a free consultation.
Key Details
Sold Price $899,000
Property Type Single Family Home
Sub Type Single Family Residence
Listing Status Sold
Purchase Type For Sale
Square Footage 2,361 sqft
Price per Sqft $380
MLS Listing ID 72755471
Sold Date 01/06/21
Style Colonial
Bedrooms 4
Full Baths 2
HOA Y/N false
Year Built 1930
Annual Tax Amount $9,625
Tax Year 2020
Lot Size 4,356 Sqft
Acres 0.1
Property Description
Through a white picket fence, you will come upon a private yard & stone path leading to a charming front porch. Walk through the inviting front door to find a warm, sun filled home with room for everyone. This home has been thoughtfully expanded over time, resulting in a flexible floor plan, allowing for first floor office or bedroom with full bathroom, and both formal and informal spaces. The updated kitchen has ample storage and is big enough to accommodate several cooks at once. The large family room is the heart of the home with room for multiple activities. For quiet moments, the expansive master bedroom with private deck beckons you. Love the convenience of the location for relaxation and fun- 1/2 mile to the bike path, several playgrounds, including Sutherland Park nearby, & the Arlington Reservoir just over a mile away. The convenient location 1/2 mile to shops, restaurants, & dining, a bus stop a block away, & 1 minute drive to Rte. 2 makes everyday life easier. Welcome home!
Location
State MA
County Middlesex
Zoning R1
Direction Massachusetts Ave. to Hibbert. Left on Piedmont
Rooms
Family Room Flooring - Hardwood, Recessed Lighting
Basement Walk-Out Access, Interior Entry
Primary Bedroom Level Second
Dining Room Flooring - Hardwood, Recessed Lighting
Kitchen Flooring - Vinyl, Countertops - Stone/Granite/Solid
Interior
Interior Features Mud Room
Heating Baseboard, Natural Gas
Cooling Window Unit(s)
Flooring Tile, Vinyl, Hardwood, Flooring - Stone/Ceramic Tile, Flooring - Hardwood
Appliance Range, Dishwasher, Disposal, Microwave, Refrigerator, Gas Water Heater, Utility Connections for Gas Range, Utility Connections for Electric Dryer
Laundry First Floor, Washer Hookup
Exterior
Fence Fenced/Enclosed, Fenced
Community Features Public Transportation, Shopping, Park, Walk/Jog Trails, Bike Path, Conservation Area, Highway Access
Utilities Available for Gas Range, for Electric Dryer, Washer Hookup
Waterfront false
Waterfront Description Beach Front, Other (See Remarks), 1 to 2 Mile To Beach, Beach Ownership(Public)
Roof Type Shingle
Total Parking Spaces 2
Garage No
Building
Foundation Concrete Perimeter, Irregular
Sewer Public Sewer
Water Public
Schools
Elementary Schools Dallin
Middle Schools Ottoson
High Schools Ahs
Others
Senior Community false
Read Less Info
Want to know what your home might be worth? Contact us for a FREE valuation!

Our team is ready to help you sell your home for the highest possible price ASAP
Bought with Marina Belyea • Coldwell Banker Realty - Lexington
GET MORE INFORMATION




