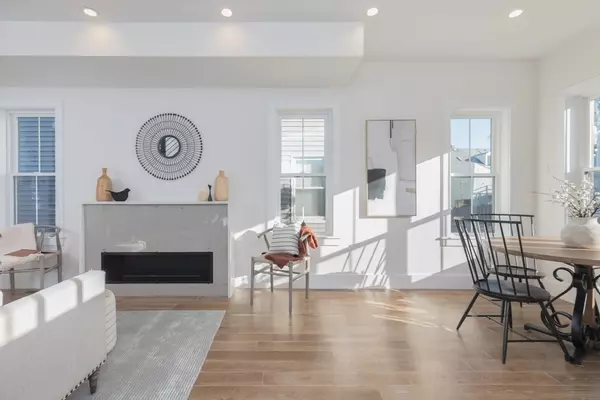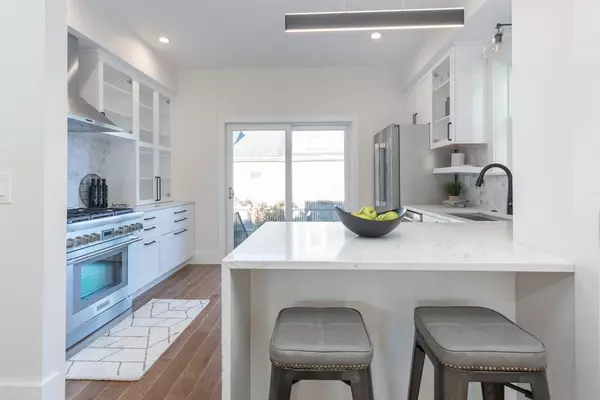For more information regarding the value of a property, please contact us for a free consultation.
Key Details
Sold Price $1,325,000
Property Type Single Family Home
Sub Type Single Family Residence
Listing Status Sold
Purchase Type For Sale
Square Footage 2,050 sqft
Price per Sqft $646
MLS Listing ID 72744293
Sold Date 01/26/21
Style Contemporary
Bedrooms 4
Full Baths 3
HOA Y/N false
Year Built 2020
Annual Tax Amount $5,187
Tax Year 2020
Lot Size 1,306 Sqft
Acres 0.03
Property Description
Be prepared to be wowed by this newly constructed single family home, tucked away on a gas-lit private way with parking outside the front door and a spacious patio off the kitchen. The multiple levels offer a clever layout and flexible use...perfect for today's home-based lifestyle! The main level boasts high ceilings, a gas fireplace, open living/dining space and a chef’s kitchen with Thermador appliances. The second floor features two bedrooms, a modern bath and W/D. The top level consists of a master suite with a spa-like master bath and iconic Charlestown views, as well as a flex room perfect for your Zoom calls, Peloton workouts or baby's nursery. The lower level offers an additional bedroom, full bath, ample storage and add'l W/D hookups. With central A/C, high efficiency appliances & heated bathroom floors, no expense has been spared! All of this, plus a unique blend of classic & modern architecture make this a perfect place to call home!
Location
State MA
County Suffolk
Area Charlestown
Zoning 0101
Direction Bunker Hill St. to Cook St. to Cook St. Court
Rooms
Basement Full, Partially Finished
Primary Bedroom Level Third
Interior
Heating Forced Air, Natural Gas
Cooling Central Air
Flooring Wood, Tile, Hardwood
Fireplaces Number 1
Appliance Range, Dishwasher, Refrigerator, Washer, Dryer, Range Hood, Gas Water Heater, Tank Water Heaterless, Utility Connections for Gas Range
Laundry Second Floor
Exterior
Community Features Public Transportation, Shopping, Pool, Park, Medical Facility, Laundromat, Highway Access, Marina, Public School, T-Station, University
Utilities Available for Gas Range
View Y/N Yes
View City View(s)
Roof Type Rubber
Total Parking Spaces 1
Garage No
Building
Lot Description Level
Foundation Concrete Perimeter
Sewer Public Sewer
Water Public
Others
Acceptable Financing Contract
Listing Terms Contract
Read Less Info
Want to know what your home might be worth? Contact us for a FREE valuation!

Our team is ready to help you sell your home for the highest possible price ASAP
Bought with James Gulden • Redfin Corp.
GET MORE INFORMATION




