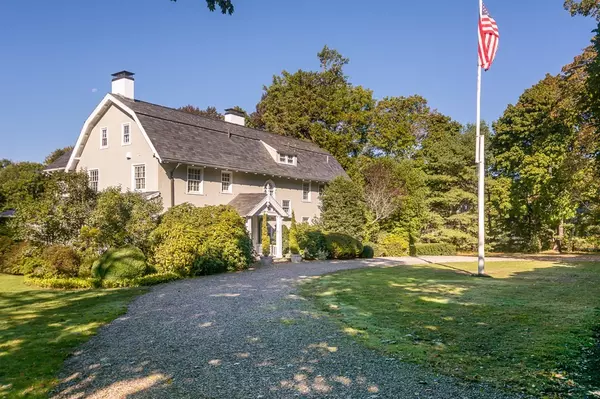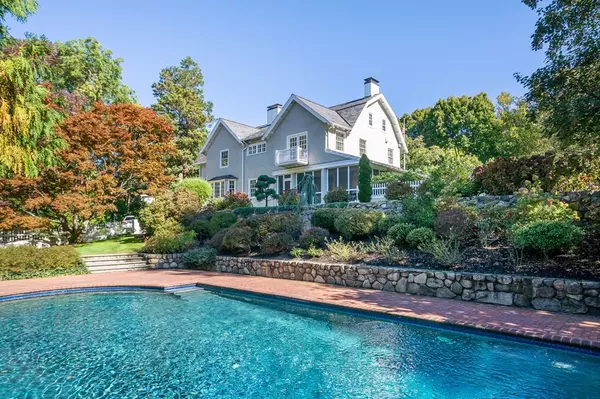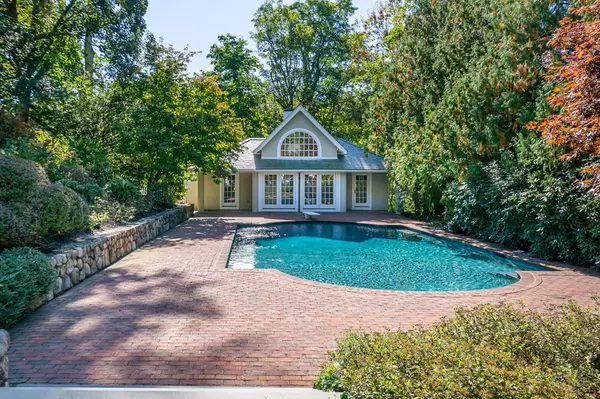For more information regarding the value of a property, please contact us for a free consultation.
Key Details
Sold Price $2,400,000
Property Type Single Family Home
Sub Type Single Family Residence
Listing Status Sold
Purchase Type For Sale
Square Footage 5,000 sqft
Price per Sqft $480
Subdivision Town - Harbor - Village
MLS Listing ID 72743701
Sold Date 02/03/21
Style Villa, Other (See Remarks)
Bedrooms 5
Full Baths 4
Half Baths 2
HOA Y/N false
Year Built 1904
Annual Tax Amount $28,032
Tax Year 2020
Lot Size 2.820 Acres
Acres 2.82
Property Description
A prime intown location and a magnificent estate setting set the tone for this Classic Stucco Masterpiece known as 231 S Main on a .99-acre lot and a separate 1.8-acre lot known as 239 S Main, making this a rare offering of a refined and relaxed country house as well as land with a separate address and endless possibilities for the savvy buyer. Privately sited with a circular drive, irrigation by well water and a lush privet Hamptons hedge, this is THE best opportunity in Cohasset for a buyer seeking an heirloom caliber residence of quality and distinction that is impeccably maintained and offers sidewalks to the harbor and town. Spacious fireplaced gathering rooms and a sun-filled open kitchen with all the amenities, including an elegant pantry, all of which opens to a veranda, screened porch and sunroom overlooking a gorgeous pool and fireplaced guest house with kitchen, soaring ceiling and full bath. Sophisticated master suite, Exceptional Office, 3-car carriage house. Stunning !!!
Location
State MA
County Norfolk
Zoning RB
Direction South Main St Intown past Summer St to 231 on right.
Rooms
Family Room Flooring - Hardwood, Window(s) - Bay/Bow/Box, Balcony / Deck, French Doors, Exterior Access, Recessed Lighting, Crown Molding
Basement Full, Interior Entry, Concrete
Primary Bedroom Level Second
Dining Room Flooring - Hardwood, Recessed Lighting, Wainscoting, Crown Molding
Kitchen Vaulted Ceiling(s), Closet/Cabinets - Custom Built, Flooring - Stone/Ceramic Tile, Window(s) - Picture, Pantry, Countertops - Stone/Granite/Solid, French Doors, Kitchen Island, Wet Bar, Cabinets - Upgraded, Deck - Exterior, Exterior Access, Open Floorplan, Recessed Lighting, Stainless Steel Appliances, Lighting - Pendant
Interior
Interior Features Closet/Cabinets - Custom Built, Bathroom - Half, Vestibule, Bathroom - Full, Mud Room, Sun Room, Foyer, Office, Play Room, Bathroom, Sauna/Steam/Hot Tub, Wet Bar
Heating Natural Gas, Fireplace
Cooling Central Air
Flooring Wood, Tile, Carpet, Flooring - Stone/Ceramic Tile, Flooring - Hardwood, Flooring - Wall to Wall Carpet
Fireplaces Number 6
Fireplaces Type Family Room, Living Room, Master Bedroom
Appliance Gas Water Heater
Laundry Flooring - Hardwood, Closet - Double, Second Floor
Exterior
Exterior Feature Balcony, Professional Landscaping, Sprinkler System, Decorative Lighting, Fruit Trees, Outdoor Shower, Stone Wall
Garage Spaces 3.0
Fence Fenced
Pool In Ground
Community Features Public Transportation, Shopping, Pool, Tennis Court(s), Park, Walk/Jog Trails, Golf, Bike Path, Conservation Area, Marina, T-Station, Sidewalks
Waterfront Description Beach Front, Harbor, Ocean, 1 to 2 Mile To Beach, Beach Ownership(Public)
Roof Type Slate
Total Parking Spaces 12
Garage Yes
Private Pool true
Building
Lot Description Wooded
Foundation Concrete Perimeter
Sewer Private Sewer
Water Public
Schools
Elementary Schools Osgood/Deerhill
Middle Schools Cohasset Middle
High Schools Cohasset High
Others
Senior Community false
Read Less Info
Want to know what your home might be worth? Contact us for a FREE valuation!

Our team is ready to help you sell your home for the highest possible price ASAP
Bought with Roxane Mellor • Compass
GET MORE INFORMATION




