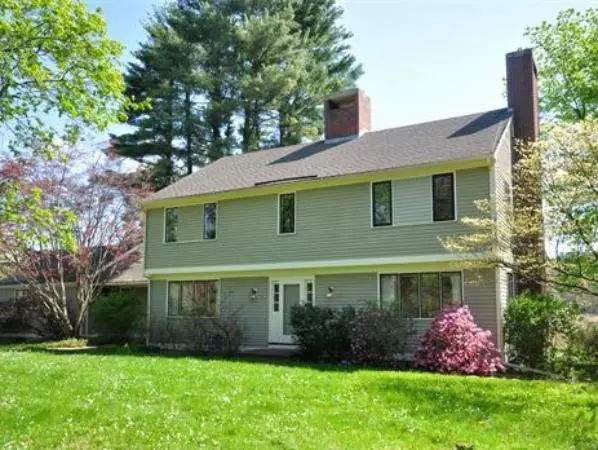For more information regarding the value of a property, please contact us for a free consultation.
Key Details
Sold Price $1,265,000
Property Type Single Family Home
Sub Type Single Family Residence
Listing Status Sold
Purchase Type For Sale
Square Footage 3,348 sqft
Price per Sqft $377
MLS Listing ID 72781818
Sold Date 04/16/21
Style Colonial
Bedrooms 5
Full Baths 3
Half Baths 1
HOA Y/N false
Year Built 1970
Annual Tax Amount $15,284
Tax Year 2021
Lot Size 1.840 Acres
Acres 1.84
Property Description
Situated in a lovely setting on the South side of Concord, this expansive five-bedroom colonial provides spacious living and stunning views of the Willow Guzzle Conservation Area. Generous sized rooms, big picture windows and two decks with wonderful views plus plenty of sunlight are the hallmarks of this cheerful home. The first floor boasts an updated kitchen with granite countertops and stainless-steel appliances. The large deck with sweeping views of conservation land is accessed from the spacious living room or family room, perfect for entertaining or family gatherings. An in-law suite, or great home office, with bath and kitchen located on the first floor is an added bonus. A large master bedroom with en-suite bath, three family bedrooms and family bath are located on the second level. This highly desirable location, within walking distance of Willard Elementary School and Verrill Farm provides easy access to route 117, route 128 and Mass Pike through Weston; great for commuting!
Location
State MA
County Middlesex
Zoning Z
Direction 117 or Route 2 to Sudbury Rd
Rooms
Family Room Wood / Coal / Pellet Stove, Ceiling Fan(s), Flooring - Hardwood, Deck - Exterior, Exterior Access, Open Floorplan, Recessed Lighting, Slider
Basement Full, Interior Entry, Garage Access, Concrete
Primary Bedroom Level Second
Dining Room Flooring - Hardwood, Window(s) - Picture, Chair Rail, Lighting - Pendant
Kitchen Closet/Cabinets - Custom Built, Flooring - Hardwood, Countertops - Stone/Granite/Solid, Country Kitchen, Open Floorplan, Recessed Lighting, Remodeled, Stainless Steel Appliances, Storage
Interior
Interior Features Bathroom - Full, Closet, Dining Area, Slider, Bathroom - Half, Lighting - Sconce, Accessory Apt., Foyer, Bathroom, Mud Room
Heating Baseboard, Natural Gas
Cooling Central Air
Flooring Wood, Tile, Flooring - Hardwood, Flooring - Stone/Ceramic Tile
Fireplaces Number 3
Fireplaces Type Living Room, Master Bedroom
Appliance Range, Dishwasher, Refrigerator, Freezer, Washer, Dryer, Gas Water Heater, Tank Water Heater, Utility Connections for Gas Range, Utility Connections for Electric Dryer
Laundry Dryer Hookup - Electric, Washer Hookup, Laundry Closet, Electric Dryer Hookup, Exterior Access, First Floor
Exterior
Exterior Feature Professional Landscaping
Garage Spaces 2.0
Community Features Public Transportation, Shopping, Walk/Jog Trails, Stable(s), Medical Facility, Conservation Area, Public School
Utilities Available for Gas Range, for Electric Dryer, Washer Hookup
Waterfront false
View Y/N Yes
View Scenic View(s)
Roof Type Shingle
Total Parking Spaces 6
Garage Yes
Building
Lot Description Easements, Level
Foundation Concrete Perimeter
Sewer Private Sewer
Water Private
Schools
Elementary Schools Willard
Middle Schools Concord
High Schools Cchs
Others
Senior Community false
Acceptable Financing Contract
Listing Terms Contract
Read Less Info
Want to know what your home might be worth? Contact us for a FREE valuation!

Our team is ready to help you sell your home for the highest possible price ASAP
Bought with The Murphy Group Lexington • William Raveis R.E. & Home Services
GET MORE INFORMATION




