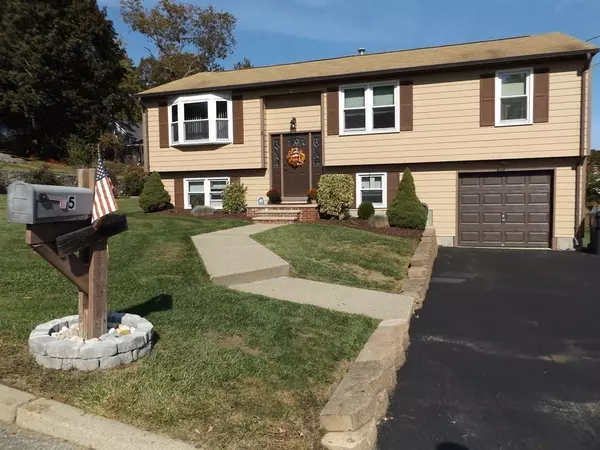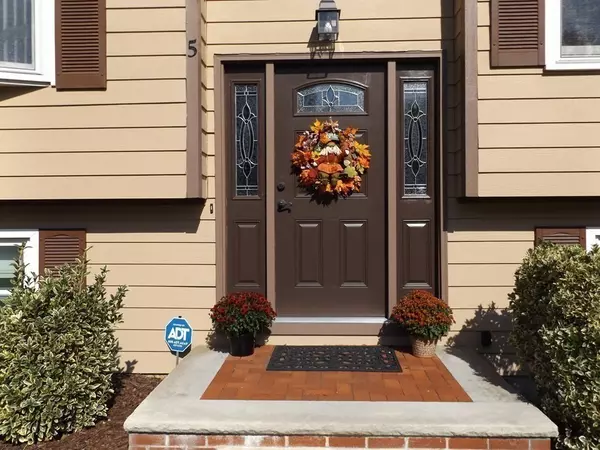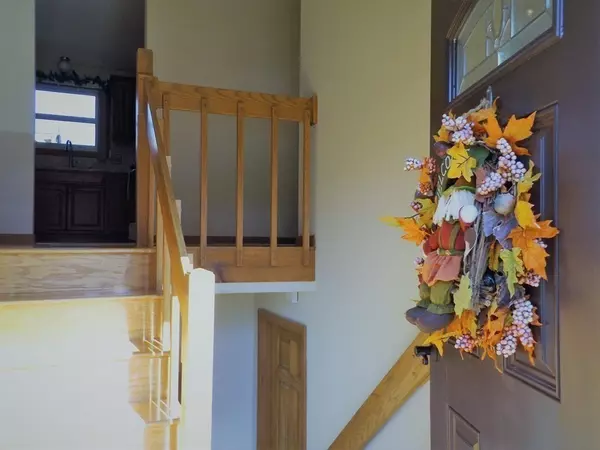For more information regarding the value of a property, please contact us for a free consultation.
Key Details
Sold Price $320,000
Property Type Single Family Home
Sub Type Single Family Residence
Listing Status Sold
Purchase Type For Sale
Square Footage 1,088 sqft
Price per Sqft $294
Subdivision Whispering Oaks
MLS Listing ID 72758260
Sold Date 03/17/21
Style Raised Ranch
Bedrooms 3
Full Baths 2
Year Built 1987
Annual Tax Amount $5,905
Tax Year 2020
Lot Size 0.270 Acres
Acres 0.27
Property Description
INVITING SINGLE OWNER RAISED RANCH W/3 BEDRMS, 2 FULL BATHS & 1 CAR GARAGE! NEWLY REMODELED KITCHEN W/GRANITE, CERAMIC TILE & BACK SPLASH. VAULTED CEILINGS AND GLEAMING HARDWOOD EXTENDING FROM LIVING ROOM HALL & INTO DINING ROOM W/NEWER SLIDER LEADING TO BOTH SUNNY & COVERED DECKS FOR YOUR OUTDOOR ENJOYMENT! UPDATED FULL BATH & 3 BEDRMS W/AMPLE CLOSETS ROUND OUT THE MAIN LEVEL. ADDITIONAL SQUARE FOOTAGE IN LOWER LEVEL INCLUDES 24 x 14 FAMILY RM, FULL SIZE WINDOWS, FLEX SPACE OR HOME OFFICE WALKING OUT THROUGH GARAGE W/NEWER DOOR, A 2ND BATH W/SHOWER, LAUNDRY AND ADDITIONAL CLOSETS GAS COOKING AND HEAT. FINISHES LOVINGLY UPDATED THROUGHOUT THIS HOME INCLUDE TRIPLE PANE WINDOWS, 6 PANEL DOORS & TRIM, AND FOR WARMER MONTHS A NEWLY INSTALLED DUCTLESS VENT A/C UNIT WITH 3RD ZONE QUICK HEAT OPTION. STAMPED CONCRETE WALKWAY FROM AN ENLARGED DRIVEWAY AND ATTRACTIVE STONE WALL ACSENTS MATURE ROSE BUSHES AT FAR SIDE OF A LARGER LOT.
Location
State RI
County Providence
Zoning RL13
Direction Smithfield or Douglas to Cushing to Maclaine Dr. in town of North Providence
Rooms
Family Room Walk-In Closet(s)
Basement Finished, Garage Access
Primary Bedroom Level First
Dining Room Cathedral Ceiling(s), Ceiling Fan(s), Flooring - Hardwood, Slider
Kitchen Cathedral Ceiling(s), Flooring - Stone/Ceramic Tile, Countertops - Stone/Granite/Solid, Remodeled
Interior
Interior Features Storage
Heating Baseboard, Natural Gas, Ductless
Cooling Ductless
Flooring Wood, Tile, Carpet
Appliance Range, Dishwasher, Refrigerator, Gas Water Heater, Utility Connections for Gas Range, Utility Connections for Gas Oven
Laundry Laundry Closet, In Basement
Exterior
Exterior Feature Storage, Stone Wall
Garage Spaces 1.0
Utilities Available for Gas Range, for Gas Oven
Roof Type Shingle
Total Parking Spaces 4
Garage Yes
Building
Lot Description Additional Land Avail.
Foundation Concrete Perimeter
Sewer Public Sewer
Water Public
Architectural Style Raised Ranch
Schools
Elementary Schools Stephen Olney
Others
Senior Community false
Acceptable Financing Contract
Listing Terms Contract
Read Less Info
Want to know what your home might be worth? Contact us for a FREE valuation!

Our team is ready to help you sell your home for the highest possible price ASAP
Bought with Non Member • Non Member Office



