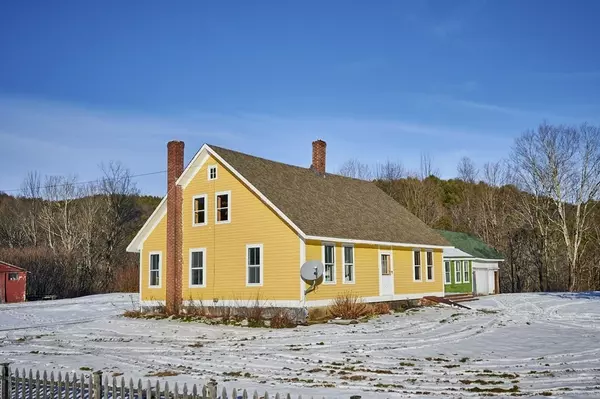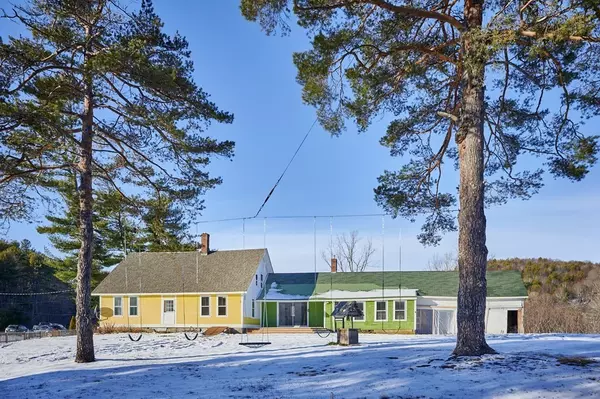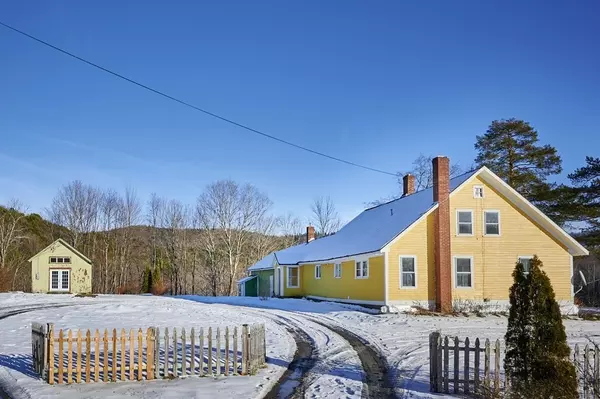For more information regarding the value of a property, please contact us for a free consultation.
Key Details
Sold Price $236,000
Property Type Single Family Home
Sub Type Single Family Residence
Listing Status Sold
Purchase Type For Sale
Square Footage 1,325 sqft
Price per Sqft $178
MLS Listing ID 72773795
Sold Date 03/23/21
Style Cape, Antique, Farmhouse
Bedrooms 3
Full Baths 1
Year Built 1780
Annual Tax Amount $3,874
Tax Year 2021
Lot Size 4.500 Acres
Acres 4.5
Property Description
Come to play or come to stay! Classic 1780’s farmhouse, sited on 4.5 acres with access to the North River, is conveniently located on Route 112 with Berkshire East or Mt. Snow 30 minutes away. Charming features of the home include exposed hand-hued chestnut beams, butternut wallboards, and wide-pine flooring. The kitchen, living room, and dining room offer an open floor plan, with sliders connecting to a private back deck with wonderful mountain and river views. The first floor includes 3 bedrooms, a full bath, stone fireplace, mudroom, and attached barn. Additional amenities include a fabulous studio, perfect for the artesian or home-based business. Another outbuilding being used for storage has electricity and a concrete floor. The circular driveway has been updated with TRG and a firepit awaits summer cookouts. A bucolic retreat, away from the hustle and bustle, with farm-rich hills and a sense of community. It’s all here.
Location
State MA
County Franklin
Zoning Residence
Direction Jacksonville Road is Route 112. Property is on the right heading toward Vermont.
Rooms
Basement Full, Partial, Interior Entry, Unfinished
Primary Bedroom Level First
Dining Room Beamed Ceilings, Flooring - Wood, Deck - Exterior, Slider
Kitchen Beamed Ceilings, Flooring - Vinyl, Kitchen Island
Interior
Interior Features Mud Room, Internet Available - Satellite, Other
Heating Electric, Pellet Stove, Ductless
Cooling Ductless
Flooring Wood, Vinyl
Fireplaces Number 1
Fireplaces Type Dining Room
Appliance Range, Refrigerator, Washer, Dryer, Electric Water Heater, Utility Connections for Electric Range, Utility Connections for Electric Oven, Utility Connections for Electric Dryer
Laundry First Floor, Washer Hookup
Exterior
Exterior Feature Storage, Fruit Trees, Garden
Community Features Walk/Jog Trails, Conservation Area, Highway Access, House of Worship, Public School
Utilities Available for Electric Range, for Electric Oven, for Electric Dryer, Washer Hookup
Waterfront Description Waterfront, River
View Y/N Yes
View Scenic View(s)
Roof Type Shingle, Other
Total Parking Spaces 8
Garage No
Building
Lot Description Cleared, Level
Foundation Stone
Sewer Private Sewer
Water Private
Schools
Elementary Schools Colrain Elem
Middle Schools Mohawk Ms
High Schools Mohawk Hs
Read Less Info
Want to know what your home might be worth? Contact us for a FREE valuation!

Our team is ready to help you sell your home for the highest possible price ASAP
Bought with The Aimee Kelly Crew • Rovithis Realty, LLC
GET MORE INFORMATION




