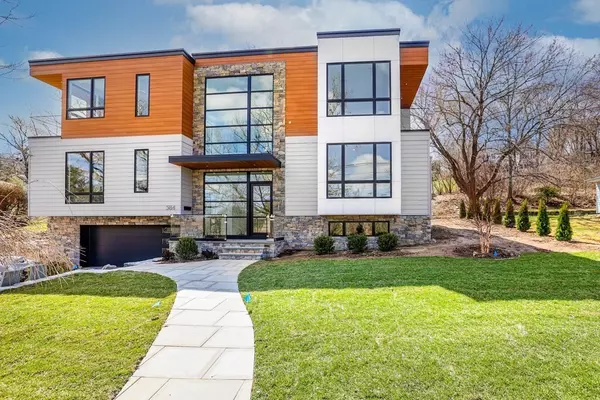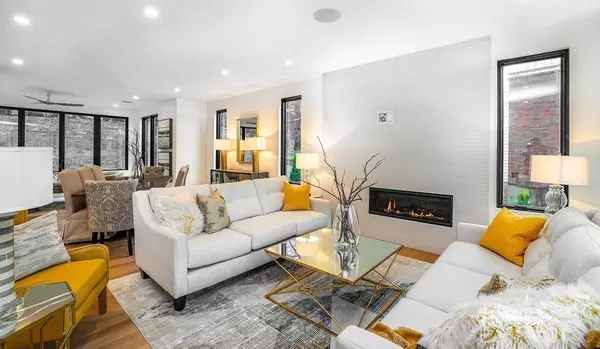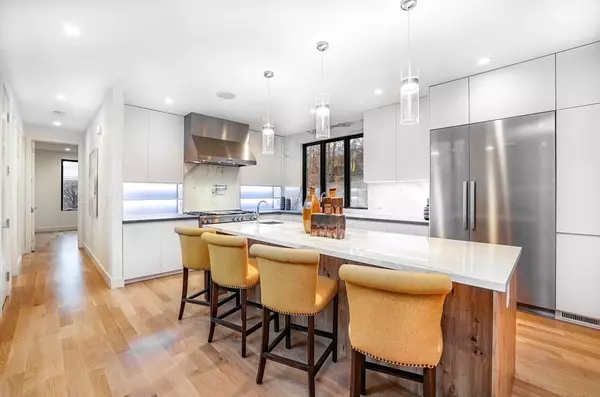For more information regarding the value of a property, please contact us for a free consultation.
Key Details
Sold Price $2,850,000
Property Type Single Family Home
Sub Type Single Family Residence
Listing Status Sold
Purchase Type For Sale
Square Footage 4,574 sqft
Price per Sqft $623
Subdivision Chestnut Hill
MLS Listing ID 72809341
Sold Date 06/08/21
Style Colonial, Contemporary
Bedrooms 5
Full Baths 5
Half Baths 1
HOA Y/N false
Year Built 2021
Annual Tax Amount $8,564
Tax Year 2021
Lot Size 0.360 Acres
Acres 0.36
Property Description
Elegant living meets modern style in this stunning 2021 contemporary masterpiece! 584 Newton Street is Chestnut Hill's newest luxury single-family home boasting soaring Golf Course views, cutting-edge design & architecture offering 4,500+ square feet of designer space! Expansive floor-to-ceiling windows with multiple exposures flood the home with natural light on all living levels. Masterfully built by Moss Hill Builders with luxurious fixtures & finishes, every detail has been thoughtfully considered to the highest standards. An entry foyer with a soaring wall of glass & a floating glass staircase welcomes you home. Showstopping Bauformat custom cabinetry has been outfitted with Neolith countertops, Miele® appliance package & wine bar. Four spacious bedrooms with luxurious en-suite baths & a 5th flexible room for a perfect home office/guest suite. Majestic Owner's Suite, 7 zone heating/cooling for energy efficiency. Stellar Chestnut Hill location near Skyline Park, Route 9 & Longwood!
Location
State MA
County Norfolk
Area Chestnut Hill
Zoning S1
Direction Superb Chestnut Hill Location: Boylston St. to Hammond Pond Parkway or Hammond St. to Newton St.
Rooms
Family Room Bathroom - Half, Closet/Cabinets - Custom Built, Open Floorplan, Recessed Lighting
Basement Full, Finished, Walk-Out Access, Interior Entry
Primary Bedroom Level Second
Dining Room Flooring - Hardwood, Open Floorplan, Recessed Lighting
Kitchen Flooring - Hardwood, Countertops - Stone/Granite/Solid, Kitchen Island, Open Floorplan, Recessed Lighting, Stainless Steel Appliances, Pot Filler Faucet, Wine Chiller, Gas Stove, Lighting - Pendant
Interior
Interior Features Ceiling Fan(s), Den, Game Room, Bathroom, 1/4 Bath, Wired for Sound
Heating Air Source Heat Pumps (ASHP)
Cooling Central Air
Flooring Wood, Flooring - Hardwood
Fireplaces Number 1
Fireplaces Type Living Room
Appliance Range, Dishwasher, Disposal, Refrigerator, Washer, Dryer, Wine Refrigerator, Range Hood, Gas Water Heater
Laundry Recessed Lighting, Second Floor
Exterior
Exterior Feature Balcony / Deck, Sprinkler System
Garage Spaces 2.0
Community Features Public Transportation, Shopping, Pool, Tennis Court(s), Park, Walk/Jog Trails, Golf, Bike Path, Conservation Area, Highway Access, Public School
View Y/N Yes
View Scenic View(s)
Roof Type Rubber
Total Parking Spaces 4
Garage Yes
Building
Lot Description Wooded
Foundation Concrete Perimeter
Sewer Public Sewer
Water Public
Architectural Style Colonial, Contemporary
Read Less Info
Want to know what your home might be worth? Contact us for a FREE valuation!

Our team is ready to help you sell your home for the highest possible price ASAP
Bought with Deborah M. Gordon • Coldwell Banker Realty - Brookline



