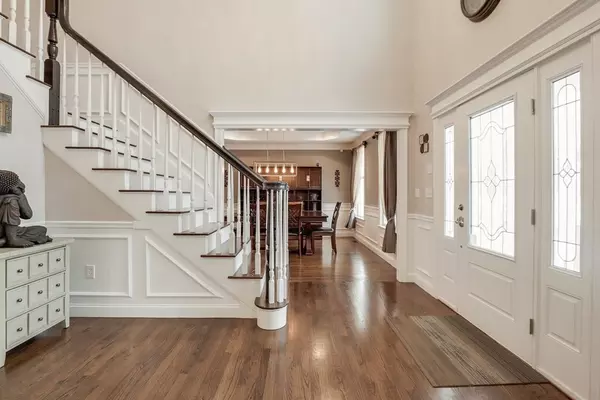For more information regarding the value of a property, please contact us for a free consultation.
Key Details
Sold Price $760,000
Property Type Single Family Home
Sub Type Single Family Residence
Listing Status Sold
Purchase Type For Sale
Square Footage 2,931 sqft
Price per Sqft $259
Subdivision Highfields Golf & Country Club
MLS Listing ID 72787442
Sold Date 04/12/21
Style Colonial
Bedrooms 4
Full Baths 3
Half Baths 1
HOA Y/N false
Year Built 2004
Annual Tax Amount $9,824
Tax Year 2020
Lot Size 0.380 Acres
Acres 0.38
Property Description
You will LOVE this AMAZING turnkey Custom Colonial nestled on a beautiful private lot in the highly desirable "Highfields Golf & Country Club" neighborhood! From the moment you walk through the front door, you'll see elegance and sophistication throughout. A grand two-story foyer & fabulous open floor plan welcome you into the custom Kitchen w/gorgeous designer cabinets, granite counters & SS appliances. Family RM w/gas fireplace is adjacent to Dining area w/access to a large deck overlooking lush grounds & SPECTACULAR in-ground pool. Tray Ceilings, Wainscotting, Crown Molding & Hardwood Floors throughout. Formal Dining RM, gracious Living RM & half Bath. The front & rear staircase brings you to the second level featuring a luxurious Suite w/ TWO walk-in closets, a sitting area overlooking the serene backyard & an en-suite Bath. Three additional Bedrooms & two Full Baths. Basement perfect for a Family Rm/Office/Playroom/Gym w/ tons of storage. An elegant home, no detail overlooked!
Location
State MA
County Worcester
Zoning R4
Direction Rt. 140 to Magill Drive or Old Upton Road to Magill Drive
Rooms
Family Room Ceiling Fan(s), Flooring - Hardwood, Recessed Lighting, Crown Molding
Basement Full, Walk-Out Access
Primary Bedroom Level Second
Dining Room Flooring - Hardwood, Recessed Lighting, Wainscoting, Lighting - Overhead, Crown Molding
Kitchen Flooring - Hardwood, Dining Area, Pantry, Countertops - Stone/Granite/Solid, Recessed Lighting, Stainless Steel Appliances, Crown Molding
Interior
Interior Features Wainscoting, Lighting - Overhead, Crown Molding, Bathroom - Full, Bathroom - With Tub & Shower, Countertops - Stone/Granite/Solid, Entrance Foyer, Bathroom
Heating Forced Air, Oil
Cooling Central Air
Flooring Flooring - Hardwood, Flooring - Stone/Ceramic Tile
Fireplaces Number 1
Appliance Range, Microwave, Refrigerator, ENERGY STAR Qualified Dishwasher, Utility Connections for Gas Range, Utility Connections for Electric Dryer
Laundry Flooring - Stone/Ceramic Tile, Electric Dryer Hookup, Washer Hookup, Second Floor
Exterior
Exterior Feature Professional Landscaping, Stone Wall
Garage Spaces 3.0
Fence Fenced/Enclosed, Fenced
Pool In Ground
Community Features Public Transportation, Shopping, Park, Walk/Jog Trails, Golf, Laundromat, Conservation Area, Highway Access, House of Worship, Private School, Public School, T-Station
Utilities Available for Gas Range, for Electric Dryer, Washer Hookup
Roof Type Shingle
Total Parking Spaces 6
Garage Yes
Private Pool true
Building
Lot Description Wooded
Foundation Concrete Perimeter
Sewer Public Sewer
Water Public
Schools
Elementary Schools South Grafton
Middle Schools Grafton Middle
High Schools Grafton High
Read Less Info
Want to know what your home might be worth? Contact us for a FREE valuation!

Our team is ready to help you sell your home for the highest possible price ASAP
Bought with Kali Hogan Delorey Team • RE/MAX Journey
GET MORE INFORMATION




