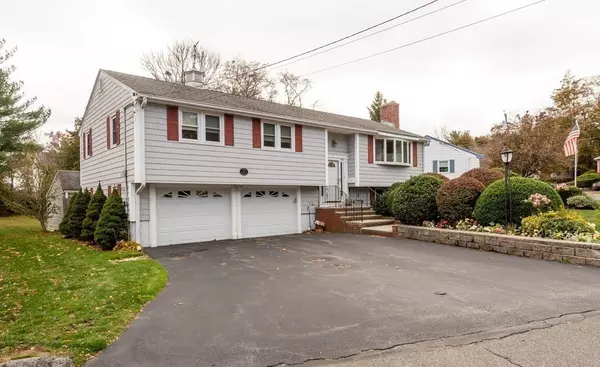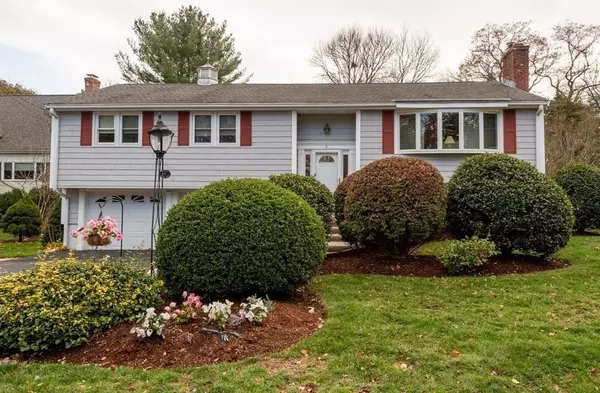For more information regarding the value of a property, please contact us for a free consultation.
Key Details
Sold Price $724,900
Property Type Single Family Home
Sub Type Single Family Residence
Listing Status Sold
Purchase Type For Sale
Square Footage 1,888 sqft
Price per Sqft $383
Subdivision Robin Hood
MLS Listing ID 72753927
Sold Date 04/02/21
Bedrooms 3
Full Baths 2
Half Baths 1
Year Built 1966
Annual Tax Amount $6,427
Tax Year 2020
Lot Size 0.330 Acres
Acres 0.33
Property Description
Get ready for the Spring, stroll down the Cul de Sac street and Welcome to 9 KIMBALL DRIVE. Wonderful 50x26 Split Entry, Robin Hood location with so much to offer. Just blocks from sought after Robin Hood Elementary School, this home has it all. As you enter the front door the Hardwood Floor Gleam. The like new Schrock, cherry cabinet kitchen is beautiful (Granite countertops, Stainless Steel appliance, Cathedral Ceilings, skylights, recessed lighting) leading through sliders opening to a 3 season sun porch and a large 13 x 13 deck overlooking a beautiful, sprawling back yard with 2 sheds and fantastic space. 3 great bedrooms and Master Bedroom has a Full Bath and walk in closet. Finished Lower level Family Room with 2nd fireplace, 1/2 bath/laundry walk out patio to the yard. 2 Car Gar, Cen Air + Manicured Grounds sitting upon 1/3 acre lot.
Location
State MA
County Middlesex
Zoning RA
Direction Oak to Kimball Drive
Rooms
Basement Full, Finished
Primary Bedroom Level First
Dining Room Cathedral Ceiling(s), Closet/Cabinets - Custom Built, Flooring - Hardwood
Kitchen Cathedral Ceiling(s), Flooring - Hardwood, Dining Area, Countertops - Stone/Granite/Solid, Countertops - Upgraded, Kitchen Island, Cabinets - Upgraded, Exterior Access, Open Floorplan, Remodeled, Stainless Steel Appliances
Interior
Interior Features Sun Room
Heating Baseboard, Oil
Cooling Central Air
Flooring Carpet, Hardwood
Fireplaces Number 2
Fireplaces Type Family Room, Living Room
Appliance Utility Connections for Electric Range
Laundry In Basement
Exterior
Garage Spaces 2.0
Community Features Public Transportation, Shopping, Pool, Tennis Court(s), Park, Walk/Jog Trails, Golf, Medical Facility, Laundromat, Bike Path, Conservation Area, Highway Access, House of Worship, Private School, Public School
Utilities Available for Electric Range
Roof Type Shingle
Total Parking Spaces 4
Garage Yes
Building
Foundation Other
Sewer Public Sewer
Water Public
Schools
Elementary Schools Robin Hood
Middle Schools Central Middle
High Schools Stoneham High
Read Less Info
Want to know what your home might be worth? Contact us for a FREE valuation!

Our team is ready to help you sell your home for the highest possible price ASAP
Bought with Pasquale Sorabella • Compass



