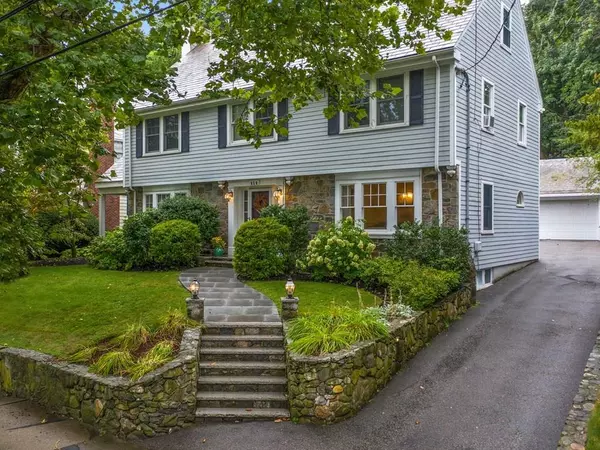For more information regarding the value of a property, please contact us for a free consultation.
Key Details
Sold Price $1,426,000
Property Type Single Family Home
Sub Type Single Family Residence
Listing Status Sold
Purchase Type For Sale
Square Footage 2,960 sqft
Price per Sqft $481
Subdivision Chestnut Hill
MLS Listing ID 72723225
Sold Date 04/15/21
Style Colonial
Bedrooms 4
Full Baths 3
HOA Y/N false
Year Built 1935
Annual Tax Amount $9,079
Tax Year 2020
Lot Size 10,454 Sqft
Acres 0.24
Property Description
Picturesque, sun-filled, custom residence w/slate roof and composite siding. Main level features wood floors, tall ceilings & large windows and a welcoming foyer. Spacious, front-to-back living room w/fireplace offers access to an all-season sunroom overlooking the back yard. Separate, inviting dining room with a built in china cabinet with views of the golf course. The kitchen, office or den and a full bath complete this floor. The 2nd level offers a large master bedroom w/dressing area, en suite bathroom and sun porch, plus 3 additional bedrooms & a full bathroom. The basement has versatile finished spaces with a family room with a fireplace as well as a game room large enough for a pool table. Expansive, private yard with a 2 car over sized detached garage with storage. There is also an irrigation system in the professionally landscaped front yard. Stellar Chestnut Hill location near Skyline Park, & convenient to Chestnut Hill Street & Mall shops, as well as Longwood Medical area.
Location
State MA
County Norfolk
Area Chestnut Hill
Zoning res
Direction Across from Putterham Golf Course Entrance
Rooms
Basement Full, Partially Finished, Bulkhead
Primary Bedroom Level Second
Interior
Interior Features Den, Sun Room, Play Room, Game Room
Heating Steam, Natural Gas
Cooling Window Unit(s)
Flooring Wood, Tile, Carpet
Fireplaces Number 2
Appliance Range, Dishwasher, Disposal, Refrigerator, Gas Water Heater, Utility Connections for Gas Oven, Utility Connections for Electric Oven, Utility Connections for Gas Dryer
Laundry In Basement, Washer Hookup
Exterior
Exterior Feature Stone Wall
Garage Spaces 2.0
Community Features Public Transportation, Shopping, Tennis Court(s), Golf, Medical Facility, House of Worship, Public School
Utilities Available for Gas Oven, for Electric Oven, for Gas Dryer, Washer Hookup
Roof Type Slate
Total Parking Spaces 4
Garage Yes
Building
Foundation Concrete Perimeter
Sewer Public Sewer
Water Public
Architectural Style Colonial
Schools
Elementary Schools Brookline
High Schools Brookline High
Read Less Info
Want to know what your home might be worth? Contact us for a FREE valuation!

Our team is ready to help you sell your home for the highest possible price ASAP
Bought with Elisabeth Preis • Compass



