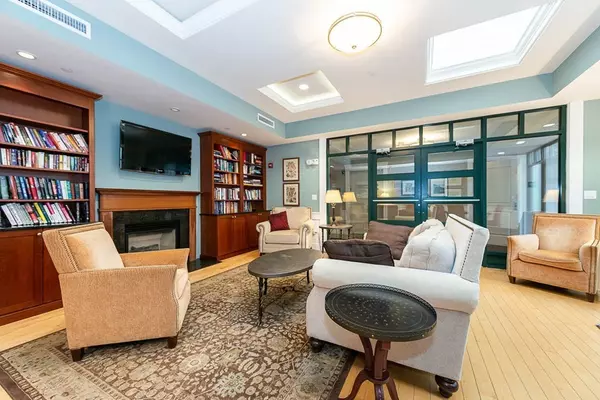For more information regarding the value of a property, please contact us for a free consultation.
Key Details
Sold Price $1,595,000
Property Type Condo
Sub Type Condominium
Listing Status Sold
Purchase Type For Sale
Square Footage 2,212 sqft
Price per Sqft $721
MLS Listing ID 72801299
Sold Date 04/14/21
Bedrooms 4
Full Baths 2
Half Baths 1
HOA Fees $998/mo
HOA Y/N true
Year Built 2009
Annual Tax Amount $17,598
Tax Year 2020
Property Description
Pet friendly, Lexington Center Penthouse with elevator. This is the largest unit at Lexington Place - never before on the market. Custom-designed preconstruction by the original owner. Enter the gracious foyer with a double coat closet. Off the foyer is a skylight study/4th bedroom. There is an oversized cherry cabinet kitchen with double wall ovens, gas cooktop, warming drawer, second sink, wine cooler, and separate laundry. The cathedral ceiling dining/living room combo with gas fireplace and 4 sundrenched skylights opens onto a private balcony. Set off to the side, there is a beautiful master suite with huge walk-in closet and luxury bath. Across the unit there is a powder room, a hallway leading to 2 bedrooms, and a bath. There are 3 deeded garage spaces # 8, 9, 10. Common areas include a fireplaced Library, kitchenette, exercise room, courtyard & guest parking. Enjoy all that Lexington Center has to offer. Dining, shopping, cafés, the bike path, swimming, tennis, and so much more
Location
State MA
County Middlesex
Zoning Condo
Direction Mass Ave to Waltham St
Rooms
Primary Bedroom Level Third
Dining Room Skylight, Cathedral Ceiling(s), Beamed Ceilings, Flooring - Wood, Handicap Accessible, Breakfast Bar / Nook, Open Floorplan, Lighting - Pendant, Lighting - Overhead
Kitchen Flooring - Wood, Countertops - Stone/Granite/Solid, Handicap Accessible, Wet Bar, Dryer Hookup - Electric, Open Floorplan, Recessed Lighting, Washer Hookup, Wine Chiller, Gas Stove, Lighting - Pendant
Interior
Interior Features Closet, Recessed Lighting, Entrance Foyer
Heating Central, Forced Air, Natural Gas, Unit Control, Hydro Air
Cooling Central Air
Flooring Wood, Engineered Hardwood, Flooring - Wood
Fireplaces Number 1
Fireplaces Type Living Room
Appliance Oven, Dishwasher, Disposal, Microwave, Countertop Range, Refrigerator, Washer, Dryer, Washer/Dryer, Range Hood, Gas Water Heater, Tank Water Heaterless, Utility Connections for Gas Range, Utility Connections for Electric Dryer
Laundry Flooring - Wood, Electric Dryer Hookup, Washer Hookup, Third Floor, In Unit
Exterior
Exterior Feature Balcony
Garage Spaces 3.0
Community Features Public Transportation, Shopping, Pool, Tennis Court(s), Park, Walk/Jog Trails, Golf, Medical Facility, Bike Path, Conservation Area, Highway Access, House of Worship, Public School
Utilities Available for Gas Range, for Electric Dryer, Washer Hookup
Waterfront false
Roof Type Rubber
Garage Yes
Building
Story 1
Sewer Public Sewer
Water Public
Schools
Elementary Schools Lex Public
Middle Schools Lex Public
High Schools Lhs
Others
Pets Allowed Yes
Senior Community false
Read Less Info
Want to know what your home might be worth? Contact us for a FREE valuation!

Our team is ready to help you sell your home for the highest possible price ASAP
Bought with The Murphy Group Lexington • William Raveis R.E. & Home Services
GET MORE INFORMATION




