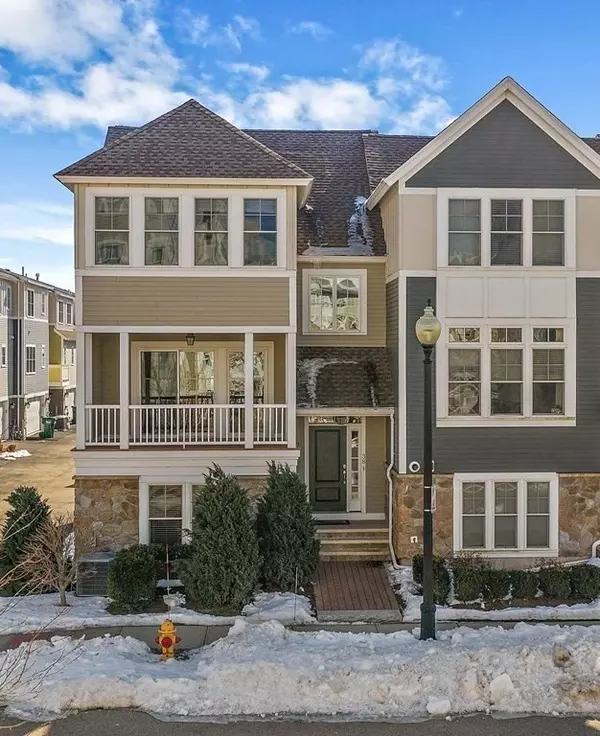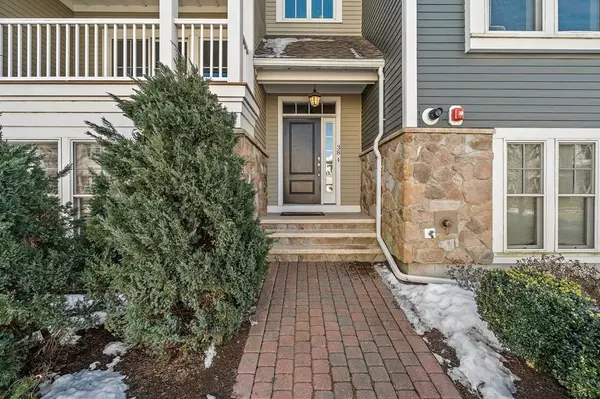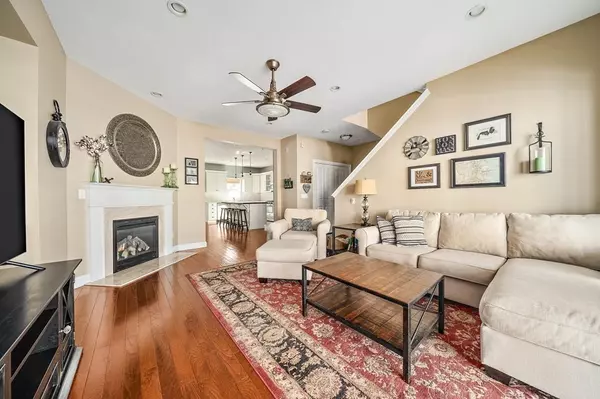For more information regarding the value of a property, please contact us for a free consultation.
Key Details
Sold Price $615,000
Property Type Single Family Home
Sub Type Single Family Residence
Listing Status Sold
Purchase Type For Sale
Square Footage 1,704 sqft
Price per Sqft $360
Subdivision Union Point
MLS Listing ID 72788922
Sold Date 04/21/21
Style Colonial, Contemporary
Bedrooms 3
Full Baths 2
Half Baths 1
HOA Fees $180
HOA Y/N true
Year Built 2014
Annual Tax Amount $5,881
Tax Year 2020
Lot Size 1,306 Sqft
Acres 0.03
Property Description
Showings begin Thursday. Beautiful South Weymouth attached colonial in rapidly growing Union Point. The commuter rail is within close proximity making this an ideal location for commuters. This one-owner home has been beautifully maintained and was well upgraded during construction, why wait to build when you can move now! 38 Stonehaven offers 3 Beds on the second floor w/ 2.5 Baths! The sunfilled primary bedroom has 2 walk-in closets, a gorgeous double vanity bathroom w/ a tiled shower & marble floors! There are 2 more beds and a full bath to complete the 2nd floor. The main level has open concept living. Gorgeous upgraded kitchen with an oversized butcher block center island, white cabinets, SS appliances, gas cooking & dining space. The living room has a wonderful gas fireplace and your access to the oversized deck allowing tons of light and fresh air. Last but not least the lower level offers additional family room space and a mudroom when entering from your oversized 2 car garage!
Location
State MA
County Norfolk
Zoning xxx
Direction Trotter To Snowbird to Stonehaven. Parking along Parkview St or parallel to garage behind the unit.
Rooms
Family Room Closet, Flooring - Wall to Wall Carpet, Exterior Access, Open Floorplan, Recessed Lighting
Basement Full, Finished, Walk-Out Access, Interior Entry, Garage Access, Concrete
Primary Bedroom Level Second
Dining Room Flooring - Hardwood, Lighting - Pendant
Kitchen Bathroom - Half, Flooring - Hardwood, Dining Area, Countertops - Stone/Granite/Solid, Kitchen Island, Open Floorplan, Recessed Lighting, Stainless Steel Appliances, Gas Stove, Lighting - Pendant
Interior
Interior Features Closet, Mud Room, Entry Hall
Heating Forced Air, Natural Gas
Cooling Central Air
Flooring Wood, Tile, Carpet, Flooring - Hardwood
Fireplaces Number 1
Fireplaces Type Living Room
Appliance Range, Dishwasher, Microwave, Refrigerator, Washer, Dryer, Gas Water Heater, Utility Connections for Gas Range
Laundry First Floor
Exterior
Exterior Feature Rain Gutters, Professional Landscaping
Garage Spaces 2.0
Utilities Available for Gas Range
Roof Type Shingle
Garage Yes
Building
Lot Description Corner Lot
Foundation Concrete Perimeter
Sewer Public Sewer
Water Public
Architectural Style Colonial, Contemporary
Others
Senior Community false
Read Less Info
Want to know what your home might be worth? Contact us for a FREE valuation!

Our team is ready to help you sell your home for the highest possible price ASAP
Bought with Terri Benoit • TLC Real Estate



