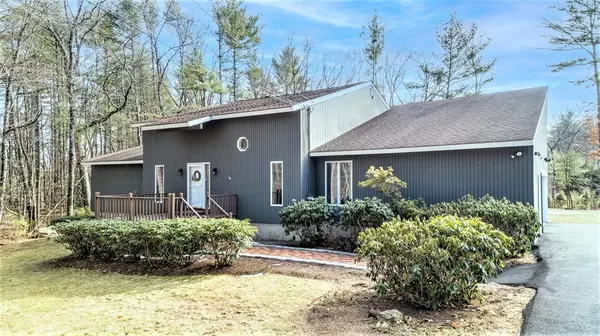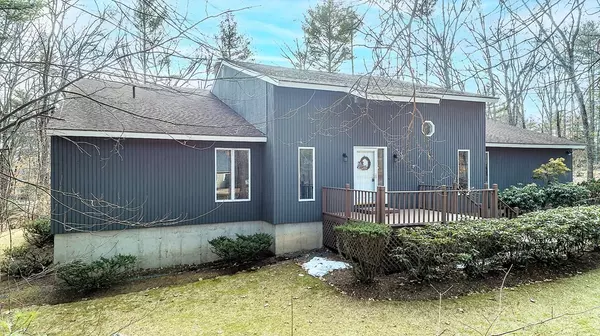For more information regarding the value of a property, please contact us for a free consultation.
Key Details
Sold Price $535,000
Property Type Single Family Home
Sub Type Single Family Residence
Listing Status Sold
Purchase Type For Sale
Square Footage 3,336 sqft
Price per Sqft $160
MLS Listing ID 72799879
Sold Date 05/14/21
Style Contemporary
Bedrooms 4
Full Baths 2
Half Baths 1
HOA Y/N false
Year Built 1979
Annual Tax Amount $7,795
Tax Year 2020
Lot Size 0.750 Acres
Acres 0.75
Property Description
If you are looking for a traditional Cape or Colonial with small rooms, small closets and no character, this is NOT the house for you. But if you prefer an open spacious home with a Contemporary feel, this is it! The beautifully updated Kitchen is an amazing 30 feet wide, with a Dining Area on one end and a pantry plus tons of cabinet space on the other. Separated by a large island, the Kitchen opens to a huge Great Room. Off the Great Room and Dining Area is a wonderful 3-Season Sunroom overlooking the private back yard. Also on the first floor is the Master Bedroom with a spacious Full Bath, another Bedroom/Office/Sitting Room, and a combination Mudroom & Laundry Room leading to the attached 2-car garage. Upstairs are 2 good-sized Bedrooms with massive walk-in closets and another Full Bath. The finished basement could be used as a large Family Room, Rec Room or other uses. The house sits back from the road on a nice ¾ acre lot, and a short walk to Jasper Valley Swim & Tennis Club!
Location
State NH
County Hillsborough
Zoning RR
Direction Boston Post Road near Jasper Valley Swim & Tennis Club
Rooms
Family Room Wood / Coal / Pellet Stove, Flooring - Wall to Wall Carpet, Open Floorplan, Lighting - Overhead
Basement Full, Finished, Interior Entry, Bulkhead
Primary Bedroom Level Main
Kitchen Flooring - Hardwood, Dining Area, Pantry, Countertops - Stone/Granite/Solid, Kitchen Island, Breakfast Bar / Nook, Open Floorplan, Recessed Lighting, Remodeled, Slider, Stainless Steel Appliances, Crown Molding
Interior
Interior Features Ceiling Fan(s), Open Floorplan, Slider, Crown Molding, Ceiling - Vaulted, Great Room, Sun Room, Internet Available - Unknown
Heating Baseboard, Radiant, Oil, Electric, Wood, Fireplace(s)
Cooling Wall Unit(s)
Flooring Tile, Carpet, Hardwood, Flooring - Wall to Wall Carpet
Fireplaces Number 1
Fireplaces Type Wood / Coal / Pellet Stove
Appliance Range, Dishwasher, Microwave, Refrigerator, Washer, Dryer, Electric Water Heater
Laundry Flooring - Stone/Ceramic Tile, Main Level, Electric Dryer Hookup, Exterior Access, Washer Hookup, Lighting - Overhead, First Floor
Exterior
Garage Spaces 2.0
Community Features Shopping, Pool, Tennis Court(s), Park, Walk/Jog Trails, Stable(s), Golf, Medical Facility, Conservation Area, House of Worship, Public School
Waterfront Description Beach Front, Lake/Pond, 1 to 2 Mile To Beach
Roof Type Shingle
Total Parking Spaces 3
Garage Yes
Building
Lot Description Level
Foundation Concrete Perimeter
Sewer Private Sewer
Water Private
Schools
Elementary Schools Wilkins
Middle Schools Amherst Ms
High Schools Souhegan
Read Less Info
Want to know what your home might be worth? Contact us for a FREE valuation!

Our team is ready to help you sell your home for the highest possible price ASAP
Bought with Non Member • Non Member Office
GET MORE INFORMATION




