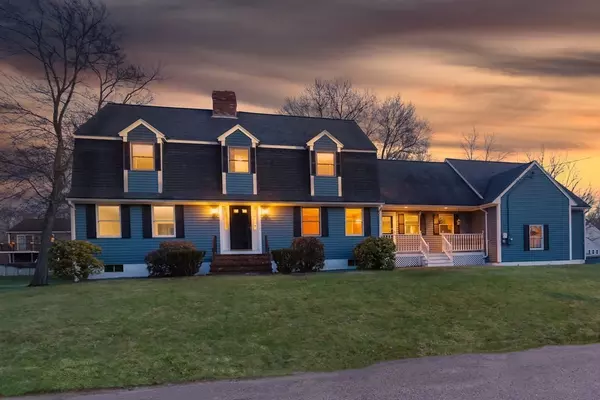For more information regarding the value of a property, please contact us for a free consultation.
Key Details
Sold Price $620,000
Property Type Single Family Home
Sub Type Single Family Residence
Listing Status Sold
Purchase Type For Sale
Square Footage 3,300 sqft
Price per Sqft $187
Subdivision West Side Of Brockton
MLS Listing ID 72808342
Sold Date 06/02/21
Style Colonial
Bedrooms 3
Full Baths 2
Half Baths 1
Year Built 1990
Annual Tax Amount $7,187
Tax Year 2021
Lot Size 0.340 Acres
Acres 0.34
Property Description
Welcome, Home to this West Brockton Home with so much space and potential. Just think about what you can do with 3300 square feet of living space and the potential for more if the basement were to be finished. This home is move-in ready and waiting for you to make this home yours. Master Bedroom and Master Bath with an extra-large walk-in closet. It has a 2nd Floor full bath and a bonus room that is currently used as a living room.1st floor has 1/2 bath in the mudroom and a laundry room with a closet. Crown molding, fireplace, roof 12 years old, 2 furnaces were replaced 12 years ago and 2 A/C unit new summer of 2020. An irrigation system can be tied into the well.
Location
State MA
County Plymouth
Zoning R1B
Direction 123 W - right on Pearl - left on W Elm -Swift - left on Candy -left on Santee Rd
Rooms
Family Room Flooring - Wall to Wall Carpet, Deck - Exterior
Basement Full
Dining Room Flooring - Wall to Wall Carpet, Lighting - Sconce, Lighting - Overhead, Crown Molding
Kitchen Flooring - Vinyl
Interior
Interior Features Closet, Cable Hookup, Office, Bonus Room
Heating Forced Air, Oil
Cooling Central Air
Flooring Vinyl, Carpet, Flooring - Wall to Wall Carpet
Fireplaces Number 1
Appliance Range, Dishwasher, Refrigerator, Washer, Dryer, Oil Water Heater, Utility Connections for Electric Range, Utility Connections for Electric Dryer
Laundry Bathroom - Half, Laundry Closet, Electric Dryer Hookup, Washer Hookup, First Floor
Exterior
Exterior Feature Rain Gutters
Garage Spaces 2.0
Community Features Public Transportation, Shopping, Walk/Jog Trails
Utilities Available for Electric Range, for Electric Dryer, Washer Hookup
Roof Type Shingle
Total Parking Spaces 4
Garage Yes
Building
Lot Description Corner Lot
Foundation Concrete Perimeter
Sewer Public Sewer
Water Public
Others
Senior Community false
Read Less Info
Want to know what your home might be worth? Contact us for a FREE valuation!

Our team is ready to help you sell your home for the highest possible price ASAP
Bought with Jeanie E. Martins • Martins & Associates R.E. Inc.
GET MORE INFORMATION




