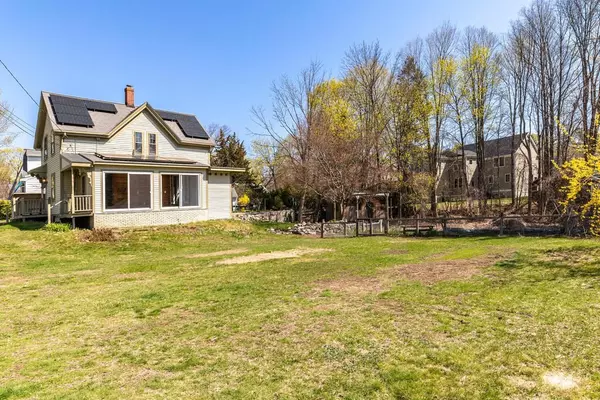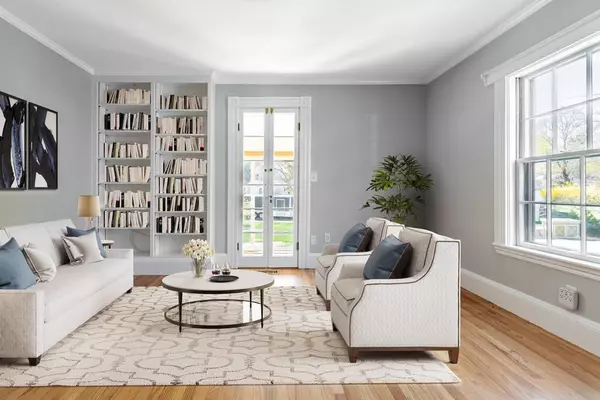For more information regarding the value of a property, please contact us for a free consultation.
Key Details
Sold Price $735,000
Property Type Single Family Home
Sub Type Single Family Residence
Listing Status Sold
Purchase Type For Sale
Square Footage 1,100 sqft
Price per Sqft $668
Subdivision Lexington Center
MLS Listing ID 72818852
Sold Date 06/04/21
Style Victorian
Bedrooms 2
Full Baths 2
Year Built 1884
Annual Tax Amount $8,578
Tax Year 2021
Lot Size 0.320 Acres
Acres 0.32
Property Description
Charming Victorian with a spacious lot on a quiet street. This lovely home features sensible modern updates including newer systems, recessed lighting, and nest® thermostats. Gorgeous hardwood floors, high ceilings, crown molding, and an original stained-glass window. Lovely Living Room with French doors and built-in bookcase open to the south-facing Sunroom and Kitchen/Dining Room. The Sunroom complete with radiant heat flooring opens to a Full Bath making this the perfect Home Office or Gym Suite. A spacious Eat-in Kitchen leads to the private back patio and another set of French doors leads to the Sunroom. The Second-Floor features 2 Bedrooms and a Full Bath. Great Lexington center location, just steps to shops, dining, Hayden recreation, schools, conservation trails, and more. Ideal condominium alternative. A commuter’s dream just minutes to Rt 2 and 95/128.
Location
State MA
County Middlesex
Zoning RES
Direction Mass Ave to Lake Street
Rooms
Family Room Bathroom - Full, French Doors, Exterior Access
Basement Interior Entry, Unfinished
Primary Bedroom Level First
Kitchen French Doors, Country Kitchen, Exterior Access, Recessed Lighting
Interior
Heating Forced Air, Radiant
Cooling Window Unit(s)
Flooring Laminate, Hardwood
Appliance Range, Dishwasher, Disposal, Refrigerator, Washer, Dryer, Gas Water Heater, Utility Connections for Gas Range, Utility Connections for Electric Range, Utility Connections for Electric Dryer
Laundry In Basement, Washer Hookup
Exterior
Exterior Feature Rain Gutters, Decorative Lighting
Community Features Public Transportation, Shopping, Pool, Tennis Court(s), Park, Walk/Jog Trails, Golf, Medical Facility, Bike Path, Conservation Area, Highway Access, Public School
Utilities Available for Gas Range, for Electric Range, for Electric Dryer, Washer Hookup
Waterfront false
Roof Type Shingle
Total Parking Spaces 2
Garage No
Building
Lot Description Level
Foundation Stone
Sewer Public Sewer
Water Public
Schools
Elementary Schools Lexington
Middle Schools Lexington
High Schools Lexington
Read Less Info
Want to know what your home might be worth? Contact us for a FREE valuation!

Our team is ready to help you sell your home for the highest possible price ASAP
Bought with Betsy Keane Dorr • Barrett Sotheby's International Realty
GET MORE INFORMATION




