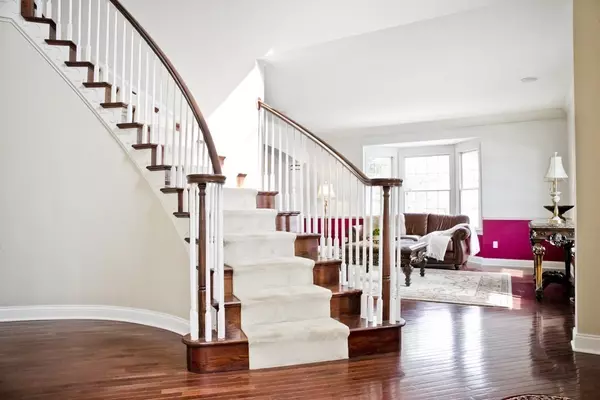For more information regarding the value of a property, please contact us for a free consultation.
Key Details
Sold Price $875,000
Property Type Single Family Home
Sub Type Single Family Residence
Listing Status Sold
Purchase Type For Sale
Square Footage 4,300 sqft
Price per Sqft $203
Subdivision North Grafton Estates
MLS Listing ID 72793820
Sold Date 06/18/21
Style Colonial
Bedrooms 4
Full Baths 4
Half Baths 1
Year Built 2004
Annual Tax Amount $12,570
Tax Year 2020
Lot Size 1.080 Acres
Acres 1.08
Property Description
Your wait is over, introducing 26 Bridle Ridge Drive! Loaded with upgrades and features that make this distinctive property a one-of-a-kind opportunity to invest in a lifestyle. Beginning with the ever-popular neighborhood, set on a large lot with a backyard that will beckon friends and family to come and stay. The heated, salt-water pool, multi-tiered decking and hot tub are just the start! Step inside and notice the curved bridal staircase which sets the stage for a floorpan intended to entertain! With both a formal DR/LR/FR and generously proportioned cherry kitchen, don't miss the private home office and sunroom! The second floor boasts 9' ceilings & 4 bedrooms, each with a private bath. The master suite is fit for royalty, with enviable walk-in closet and grand double-door entry. The lower level is suited for parties, with a bar/wine room/game room/exercise room. Owned solar panels make for efficient savings. This is an Estate Home awaiting your arrival
Location
State MA
County Worcester
Zoning R4
Direction Old Westboro to Bridle Ridge Drive
Rooms
Family Room Cathedral Ceiling(s), Flooring - Wall to Wall Carpet
Basement Full, Finished, Bulkhead
Primary Bedroom Level Second
Dining Room Flooring - Hardwood
Kitchen Flooring - Hardwood, Dining Area, Pantry, Countertops - Stone/Granite/Solid, Kitchen Island
Interior
Interior Features Closet/Cabinets - Custom Built, Countertops - Stone/Granite/Solid, Wet bar, Bathroom - Full, Home Office, Sun Room, Exercise Room, Game Room, Wine Cellar, Bathroom, Wet Bar, Wired for Sound
Heating Forced Air, Oil
Cooling Central Air
Flooring Wood, Tile, Carpet, Flooring - Wall to Wall Carpet, Flooring - Stone/Ceramic Tile, Flooring - Vinyl
Fireplaces Number 1
Fireplaces Type Family Room
Appliance Range, Dishwasher, Microwave, Refrigerator, Utility Connections for Electric Range, Utility Connections for Electric Oven, Utility Connections for Electric Dryer
Laundry Flooring - Stone/Ceramic Tile, First Floor, Washer Hookup
Exterior
Exterior Feature Storage
Garage Spaces 3.0
Fence Fenced/Enclosed, Fenced
Pool Pool - Inground Heated
Community Features Public Transportation, Stable(s), Medical Facility, Highway Access, House of Worship, Private School, Public School, T-Station, University
Utilities Available for Electric Range, for Electric Oven, for Electric Dryer, Washer Hookup
View Y/N Yes
View Scenic View(s)
Roof Type Shingle
Total Parking Spaces 6
Garage Yes
Private Pool true
Building
Lot Description Sloped
Foundation Concrete Perimeter
Sewer Private Sewer
Water Private
Schools
Elementary Schools N Street
Middle Schools Grafton
High Schools Grafton
Read Less Info
Want to know what your home might be worth? Contact us for a FREE valuation!

Our team is ready to help you sell your home for the highest possible price ASAP
Bought with Elaine Quigley • Berkshire Hathaway HomeServices Commonwealth Real Estate
GET MORE INFORMATION




