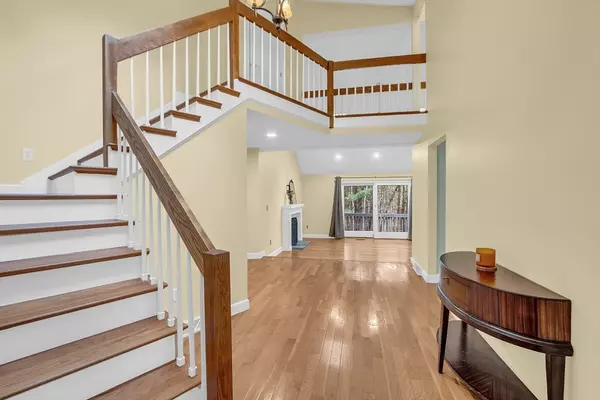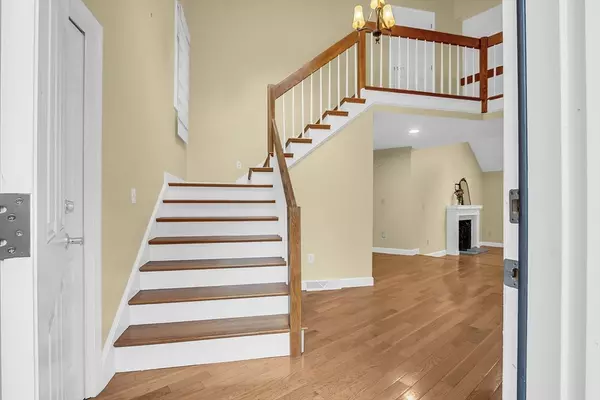
UPDATED:
12/16/2024 08:22 PM
Key Details
Property Type Condo
Sub Type Condominium
Listing Status Pending
Purchase Type For Sale
Square Footage 2,100 sqft
Price per Sqft $266
MLS Listing ID 73308148
Bedrooms 2
Full Baths 2
Half Baths 1
HOA Fees $715/mo
Year Built 1983
Annual Tax Amount $6,647
Tax Year 2024
Lot Size 53.000 Acres
Acres 53.0
Property Description
Location
State MA
County Middlesex
Zoning Res
Direction Groton Road to Pilgrim Drive. #24 C is at end of cul-de-sac, in circle.
Rooms
Family Room Flooring - Wall to Wall Carpet, Exterior Access
Basement Y
Primary Bedroom Level Main, First
Dining Room Flooring - Hardwood, Chair Rail, Deck - Exterior, Exterior Access, Open Floorplan, Slider
Kitchen Flooring - Stone/Ceramic Tile, Dining Area, Countertops - Stone/Granite/Solid, Breakfast Bar / Nook, Open Floorplan, Recessed Lighting, Stainless Steel Appliances, Gas Stove, Peninsula
Interior
Interior Features Cathedral Ceiling(s), Open Floorplan, Closet, Cedar Closet(s), Entrance Foyer, Central Vacuum, Internet Available - Broadband, High Speed Internet
Heating Central, Forced Air, Electric Baseboard, Natural Gas, Electric, Individual, Unit Control, Humidity Control
Cooling Central Air
Flooring Tile, Carpet, Hardwood, Flooring - Hardwood, Concrete, Wood
Fireplaces Number 1
Fireplaces Type Living Room
Appliance Range, Dishwasher, Microwave, Refrigerator, Freezer, Washer, Dryer
Laundry Closet - Walk-in, Electric Dryer Hookup, Washer Hookup, Sink, In Basement
Exterior
Exterior Feature Deck - Wood, Professional Landscaping
Garage Spaces 2.0
Community Features Shopping, Park, Walk/Jog Trails, Stable(s), Golf, Laundromat, Conservation Area, Highway Access, House of Worship, Private School, Public School
Utilities Available for Gas Range, for Electric Dryer, Washer Hookup
Roof Type Shingle
Total Parking Spaces 2
Garage Yes
Building
Story 3
Sewer Private Sewer
Water Public
Schools
Elementary Schools Miller/Day
Middle Schools Stony Brook
High Schools Academy
Others
Pets Allowed Yes w/ Restrictions
Senior Community false
GET MORE INFORMATION




